Smart, Inspiring, Resilient, Sustainable: Announcing Buildings of Excellence Competition Winners
Four Rounds of Winners of Buildings of Excellence Competition
We are proud to announce the winning Developers and Design Teams and spotlight the visionary projects that have been awarded funding through Buildings of Excellence. The winning buildings demonstrate that our low carbon future is beautiful, livable, and 100% possible. Demonstration Project winners from the first four rounds, including project descriptions and renderings, are listed in the accordions below. Please note that the first two rounds of Buildings of Excellence awarded funding in multiple design and construction phases while later rounds are only funding Demonstration Projects at an early stage in their design and development cycle.
Case studies are currently being developed for projects that have won. You can see the currently available case studies and other associated marketing materials by viewing the resources page on this site.
Round Four Winning Demonstration Projects
Demonstration Projects
Project: 247 E. 117th St.
City, State: New York, New York
Construction Type: New Construction
Market Sector: High-Rise Multifamily
Developed by: 247 E 117th Street LLC ![]()
Designed by: AOSM Architecture, D.P.C. ![]()
Award: $883,020
Project: 819 Grand
City, State: New York, New York
Construction Type: New Construction
Market Sector: High-Rise Multifamily
Developed by: St. Nicks Alliance ![]()
Designed by: Curtis + Ginsberg Architects ![]()
Award: $1,000,000
Project: Arverne East – Building D
City, State: Queens, New York
Construction Type: New Construction
Market Sector: High-Rise Multifamily
Developed by: L+M Development Partners, LLC. ![]()
Designed by: FXCollaborative Architects LLP ![]()
Award: $1,000,000
Project: Carmen Villegas Apartments
City, State: New York, New York
Construction Type: New Construction
Market Sector: High-Rise Multifamily
Developed by: Ascendant Neighborhood Development Corp. ![]() & Urban Builders Collaborative
& Urban Builders Collaborative ![]() & Xylem Projects
& Xylem Projects ![]()
Designed by: Magnusson Architecture and Planning, P.C. ![]()
Award: $1,000,000
Project: Livingston Apartments Phase II
City, State: Albany, New York
Construction Type: New Construction
Market Sector: Low-Rise Multifamily
Developed by: SoldierOn ![]() & WinnDevelopment
& WinnDevelopment ![]()
Designed by: SWBR ![]()
Award: $1,000,000
Project: Malcom Shabazz Harlem Plaza
City, State: New York, New York
Construction Type: New Construction
Market Sector: High-Rise Multifamily
Developed by: Malcolm Shabazz Development Corporation ![]()
Designed by: Ettinger Engineering Associates ![]()
Award: $1,000,000
Project: North Miller Passive II
City, State: Newburgh, New York
Construction Type: New Construction
Market Sector: Low-Rise Multifamily
Developed by: Stephen Taya Property Development
Designed by: Northeast Projects ![]()
Award: $124,000
Project: The Beacon
City, State: New York, New York
Construction Type: New Construction
Market Sector: High-Rise Multifamily
Developed by: The Community Builders, Inc. ![]() & Ascendant Neighborhood Development Corp.
& Ascendant Neighborhood Development Corp. ![]()
Designed by: Paul A. Castrucci, Architects PLLC ![]()
Award: $1,000,000
Project: Three Arts
City, State: New York, New York
Construction Type: New Construction
Market Sector: High-Rise Multifamily
Developed by: West Side Federation for Senior and Supportive Housing ![]()
Designed by: Curtis + Ginsberg Architects ![]()
Award: $1,000,000
Round Three Winning Demonstration Projects
View the Round 3 winners ceremony video here ![]() or click on the categories below to see project descriptions and renderings.
or click on the categories below to see project descriptions and renderings.
Demonstration Projects
Project: 1818 5th Ave. Passive House
City, State: Troy, New York
Construction Type: New Construction
Market Sector: Low-Rise Multifamily
Developed by: The Rosenblum Companies ![]()
Designed by: Balzer & Tuck Architecture ![]()
Award: $1,000,000
Project: 439 West 36th Street and 489-501 9th Avenue
City, State: New York, New York
Construction Type: New Construction
Market Sector: High-Rise Multifamily
Developed by: ZD Jasper Realty ![]()
Designed by: Archimaera Architecture PC ![]()
Award: $1,000,000
Project: Brownsville Arts Center and Apartments
City, State: Brooklyn, New York
Construction Type: New Construction
Market Sector: High-Rise Multifamily
Developed by: Brownsville Arts Owner LLC
Designed by: Steven Winter Associates, Inc. ![]()
Award: $1,000,000
Project: Castle III
City, State: New York, New York
Construction Type: New Construction
Market Sector: High-Rise Multifamily
Developed by: The Fortune Society ![]()
Designed by: Curtis + Ginsberg Architects LLP ![]()
Award: $1,000,000
Project: EcoFlats at LogCity
City, State: Amsterdam, New York
Construction Type: New Construction
Market Sector: Low-Rise Multifamily
Developed by: Bruns Realty Group, LLC ![]()
Designed by: Black Mountain Architecture ![]()
Award: $1,000,000
Project: Highbridge
City, State: Bronx, New York
Construction Type: New Construction
Market Sector: High-Rise Multifamily
Developed by: Samaritan Daytop Village ![]()
Designed by: Magnusson Architecture and Planning, P.C. ![]()
Award: $1,000,000
Project: Livonia C3
City, State: Brooklyn, New York
Construction Type: New Construction
Market Sector: High-Rise Multifamily
Developed by: Catholic Charities Progress of Peoples Development Corporation ![]()
Designed by: Magnusson Architecture and Planning, P.C. ![]()
Award: $1,000,000
Project: Magnolia Gardens
City, State: Flushing, New York
Construction Type: New Construction
Market Sector: High-Rise Multifamily
Developed by: Asian Americans for Equality ![]()
Designed by: Urban Architectural Initiatives, RA, PC ![]()
Award: $1,000,000
Project: Parcel 7
City, State: Rochester, New York
Construction Type: New Construction
Market Sector: Low-Rise Multifamily
Developed by: PathStone Corporation ![]()
Designed by: Sustainable Comfort, Inc. ![]()
Award: $1,000,000
Project: Shore Hill Development
City, State: Brooklyn, New York
Construction Type: New Construction
Market Sector: High-Rise Multifamily
Developed by: Jonathan Rose Companies ![]()
Designed by: Curtis + Ginsberg Architects LLP ![]()
Award: $1,000,000
Project: 32 Walker (formerly The Boltex Building)
City, State: New York, New York
Construction Type: New Construction
Market Sector: High-Rise Multifamily
Developed by: GRA Equities ![]()
Designed by: SOMA Architects ![]()
Award: $500,000
Project: The Lafayette
City, State: Schenectady, New York
Construction Type: New Construction
Market Sector: High-Rise Multifamily
Developed by: Rosenblum Group ![]()
Designed by: C2 Design Group ![]()
Award: $1,000,000
Project: The Residences at Sterlington
City, State: Sloatsburg, New York
Construction Type: New Construction
Market Sector: High-Rise Multifamily
Developed by: Watch Tower Bible and Tract Society of New York, Inc.
Designed by: Bard Rao + Athanas Consulting Engineers ![]()
Award: $1,000,000
Project: The Variety Boys & Girls Club Redevelopment Project
City, State: Long Island City, New York
Construction Type: New Construction
Market Sector: High-Rise Multifamily
Developed by: Variety Boys and Girls Club of Queens ![]()
Designed by: Ettinger Engineering Associates ![]()
Award: $1,000,000
Round Two Winning Demonstration Projects
View the Round 2 winners ceremony video here or click on the categories below to see project descriptions and renderings.
or click on the categories below to see project descriptions and renderings.
Early Design Phase
Project:
Baird Road Apartments
City, State: Fairport, New York
Construction Type: New Construction
Market Sector: Low-Rise Multifamily
Developed by: PathStone Corporation
Designed by: Sustainable Comfort, Inc. and SWBR Architecture, Engineering & Landscape Architecture PC
and SWBR Architecture, Engineering & Landscape Architecture PC 
Award: $1,000,000
Project: Bethany Terraces Senior Houses
City, State: Brooklyn, New York
Construction Type: New Construction
Market Sector: High-Rise Multifamily
Developed by: RiseBoro Community Partnership, Inc.
Design by: Paul A. Castrucci, Architect PLLC
Award: $810,400
Blue Ribbon for Design Excellence Awardee
Project: Colonial II Apartments Revitalization
City, State: Rome, New York
Construction Type: Adaptive Reuse
Market Sector: High-Rise Multifamily
Developed by: Rome Housing Authority 
Design by: New Ecology, Inc and RIDA Architecture PLLC
and RIDA Architecture PLLC 
Award: $1,000,000
Project: Cooper Park Commons - Building 2
City, State: Brooklyn, New York
Construction Type: New Construction
Market Sector: High-Rise Multifamily
Developed by: The Hudson Companies Incorporated and St. Nicks Alliance
and St. Nicks Alliance
Designed by: Steven Winter Associates , Magnusson Architecture and Planning PC
, Magnusson Architecture and Planning PC and Architecture Outfit
and Architecture Outfit
Award: $1,000,000
Blue Ribbon for Design Excellence Awardee
Project: Court Square
City, State: Long Island City, New York
Construction Type: New Construction
Market Sector: High-Rise Multifamily
Developed by: Charney Companies and Tavros Holdings LLC
and Tavros Holdings LLC
Designed by: Ettinger Engineering Associates
Award: $1,000,000
Project: Dekalb Commons
City, State: Brooklyn, New York
Construction Type: New Construction
Market Sector: High-Rise Multifamily
Developed by: St. Nicks Alliance
Designed by: Magnusson Architecture and Planning, PC
Award: $1,000,000
Blue Ribbon for Design Excellence Awardee
Project: Great Oaks Mixed Use Eco-Park: Building 150
City, State: Albany, New York
Construction Type: New Construction
Market Sector: High-Rise Multifamily
Developed by: Rosenblum Development Corp.
Designed by: Re:Vision Architecture, Inc.
Award: $1,000,000
Project: Hudson Hill
City, State: Yonkers, New York
Construction Type: New Construction
Market Sector: High-Rise Multifamily
Developed by: Westhab, Inc.
Designed by: Amie Gross Architects
Award: $1,000,000
Project: Johnson Park Green Community Apartments
City, State: Utica, New York
Construction Type: New Construction
Market Sector: Low-Rise Multifamily
Developed by: Rockabill Development & Consulting and JCTOD Outreach, Inc.
and JCTOD Outreach, Inc.
Designed by: SWBR Architecture, Engineering & Landscape Architecture PC
Award: $1,000,000
Project: Linden Boulevard Phase III
City, State: Brooklyn, New York
Construction Type: New Construction
Market Sector: High-Rise Multifamily
Developed by: Radson Development
Designed by: Magnusson Architecture and Planning, PC
Award: $1,000,000
Project: The Rise
City, State: Brooklyn, New York
Construction Type: New Construction
Market Sector: High-Rise Multifamily
Developed by: Xenolith Partners LLC
Designed by: Magnusson Architecture and Planning, PC
Award: $1,000,000
Project: The Seventy Six Building C
City, State: Albany, New York
Construction Type: New Construction
Market Sector: High-Rise Multifamily
Developed by: South End Development LLC
Designed by: Garrison-Architects
Award: $1,000,000
Blue Ribbon for Design Excellence Awardee
Project: West Side Homes
City, State: Buffalo, New York
Construction Type: New Construction
Market Sector: Low-Rise Multifamily
Developed by: People United for Sustainable Housing, Inc.
Designed by: Sustainable Comfort, Inc. and Stieglitz Snyder Architecture
and Stieglitz Snyder Architecture ![]()
Award: $362,620
Late Design Phase
Project: Solara Apartments Phase III
Developed by:City, State: Rotterdam, New York
Construction Type: New Construction
Market Sector: Low-Rise Multifamily
Developed by:Bruns Realty Group, LLC![]()
Designed by: Black Mountain Architecture ![]() and Harris A. Sanders Architects, P.C.
and Harris A. Sanders Architects, P.C.![]()
Award: $750,000
Round One Winning Demonstration Projects
Early Design Phase
Project: Affordable and Sustainable Multifamily Housing for City of Hudson, NY
City, State: Hudson, New York
Construction Type: New Construction
Market Sector: High-Rise Multifamily
Developed by: Galvan Initiatives Foundation, Inc.
Designed by: Urban Architectural Initiatives, RA, P.C.
Award: $1 million
Project: Creekview Apartments Phase II
City, State: Canandaigua, New York
Construction Type: New Construction
Market Sector: Low-Rise Multifamily
Developed by: Baldwin Real Estate Development Corp.
Designed by: Sustainable Comfort, Inc.
Award: $1 million
Project: Geneva Solar Village
City, State: Geneva, New York
Construction Type: New Construction
Market Sector: Low-Rise Multifamily
Developed by: The Solar Village Company
Designed by: Sustainable Comfort, Inc. and Bergmann Associates
and Bergmann Associates
Award: $1 million
Project: Westgate Apartments
City, State: Rochester, New York
Construction Type: New Construction
Market Sector: High-Rise Multifamily
Developed by: Providence Housing Development Corporation
Designed by: SWBR Architecture, Engineering & Landscape Architecture, D.P.C.
Award: $1 million
Project: La Central Building C
City, State: Bronx, New York
Construction Type: New Construction
Market Sector: High-Rise Multifamily
Developed by: Hudson Companies Incorporated
Designed by: Steven Winter Associates and FXCollaborative
and FXCollaborative![]()
Award: $1 million
Project: Help One
City, State: Brooklyn, New York
Construction Type: New Construction
Market Sector: High-Rise Multifamily
Developed by: HELP USA
Designed by: Curtis + Ginsberg Architects
Award: $1 million
Project: Linden Boulevard Phase II
City, State: Brooklyn, New York
Construction Type: New Construction
Market Sector: High-Rise Multifamily
Developed by: Radson Development
Designed by: Magnusson Architecture and Planning PC
Award: $1 million
Project: Linden Grove
City, State: Brooklyn, New York
Construction Type: New Construction
Market Sector: High-Rise Multifamily
Developed by: Blue Sea Development Company, LLC
Designed by: Chris Benedict, RA
Award: $1 million
Project: Village Grove
City, State: Trumansburg, New York
Construction Type: New Construction
Market Sector: Low-Rise Multifamily
Developed by: Ithaca Neighborhood Housing Services, inc.
Designed by: Sustainable Comfort, Inc. and HOLT Architects PC
and HOLT Architects PC 
Award: $932,280
Project: The Seventy-Six Phase 1
City, State: Albany, New York
Construction Type: New Construction
Market Sector: High-Rise Multifamily
Developed by: South End Development LLC
Designed by: Garrison-Architects
Award: $658,020
Project: Bushwick Alliance
City, State: Brooklyn, New York
Construction Type: New Construction
Market Sector: High-Rise Multifamily
Developed by: RiseBoro Community Partnership, Inc.
Designed by: STAT Architecture 
Award: $401,180
Project: Street Smart, 369 Manhattan Avenue
City, State: Brooklyn, New York
Construction Type: New Construction
Market Sector: High-Rise Multifamily
Developed by: 369 Manhattan, LLC
Designed by: zh Architects
Award: $89,260
Late Design Phase
Project: Solara Phase 2
City, State: Rotterdam, New York
Construction Type: New Construction
Market Sector: Low-Rise Multifamily
Developed by: Bruns Realty Group LLC
Designed by: Black Mountain Architecture and Harris A. Sanders Architects, P.C.
and Harris A. Sanders Architects, P.C.![]()
Award: $750,000
Project: Zero Place
City, State: New Paltz, New York
Construction Type: New Construction
Market Sector: High-Rise Multifamily
Developed by: Net-Zero Development LLC![]()
Designed by: Integral Building Design![]() and Bolder Architecture, PLLC
and Bolder Architecture, PLLC![]()
Award: $750,000
Project: 425 Grand Concourse
City, State: Bronx, New York
Construction Type: New Construction
Market Sector: High-Rise Multifamily
Developed by: Trinity Financial, Inc.![]()
Designed by: Dattner Architects D.C.P![]()
Award: $750,000
Project: 2050 Grand Concourse
City, State: Bronx, New York
Construction Type: New Construction
Market Sector: High-Rise Multifamily
Developed by: Unique People Services, Inc.![]()
Designed by: Magnusson Architecture and Planning PC![]()
Award: $750,000
Project: Park Haven
City, State: Bronx, New York
Construction Type: New Construction
Market Sector: High-Rise Multifamily
Developed by: The Community Builders, Inc.![]()
Designed by: Bright Power and SLCE Architects LLP
and SLCE Architects LLP ![]()
Awarded: $750,000
Project: Rheingold Senior Housing
City, State: Brooklyn, New York
Construction Type: New Construction
Market Sector: High-Rise Multifamily
Developed by: Southside United Southside United Housing Development Fund Corporation
Designed by: Magnusson Architecture and Planning PC
Award: $750,000
Project: Sendero Verde Building A
City, State: New York, New York
Construction Type: New Construction
Market Sector: High-Rise Multifamily
Developed by: Acacia Network Inc.![]()
Designed by: Handel Architects LLP![]()
Award: $750,000
Project: St. Marks Passive House
City, State: Brooklyn, New York
Construction Type: New Construction
Market Sector: High-Rise Multifamily
Developed by: Masmore Corporation
Designed by: Cycle Architecture + Planning![]()
Awarded: $238,920
Project: Engine 16
City, State: New York, New York
Construction Type: Adaptive Reuse
Market Sector: High-Rise Multifamily
Developed by: 223 E. 25th Street, LLC
Designed by: Baxt Ingui Architects PC
Award: $197,010
Under Construction
Project: 1182 Woodycrest Development
City, State: Bronx, New York
Construction Type: New Construction
Market Sector: High-Rise Multifamily
Developed by: The Bluestone Organization
Designed by: Altanova LLC Energy and Crown Architecture and Consulting, D.P.C.
and Crown Architecture and Consulting, D.P.C.
Award: $412,860
Project: 515 East 86th Street
City, State: New York, New York
Construction Type: New Construction
Market Sector: High-Rise Multifamily
Developed by: Sky Management Corp.
Designed by: Arquitectonica New York P.C.
Award: $500,000
Project: Flow Chelsea 211 West 29th Street
City, State: New York, New York
Construction Type: New Construction
Market Sector: High-Rise Multifamily
Developed by: Bernstein Real Estate![]()
Designed by: zh Architects![]()
Award: $500,000
Project: Tree of Life
City, State: Queens, New York
Construction Type: New Construction
Market Sector: High-Rise Multifamily
Developed by: First Jamaica Community & Urban Development Corp, and The Bluestone Organization![]()
Designed by: GF55 Architects LLC![]()
Award: $500,000
Project: North Miller Passive Multifamily
City, State: Newburgh, New York
Construction Type: Adaptive Reuse
Market Sector: Low-Rise Multifamily
Developed by: Urban Myth Construction affiliated with Stephen Taya Property Management
Designed by: Northeast Projects, LLC![]() and The Figure Ground Studio
and The Figure Ground Studio ![]()
Award: $39,720
Post-Completion Performance Optimization
Project: Park Avenue Green
City, State: Bronx, New York
Construction Type: New Construction
Market Sector: High-Rise Multifamily
Developed by: Omni New York, LLC
Designed by: Bright Power, Inc.![]() and Curtis + Ginsberg Architects LLC
and Curtis + Ginsberg Architects LLC![]()
Award: $250,000
Three Arts
340 West 85th Street, New York, NY 10024
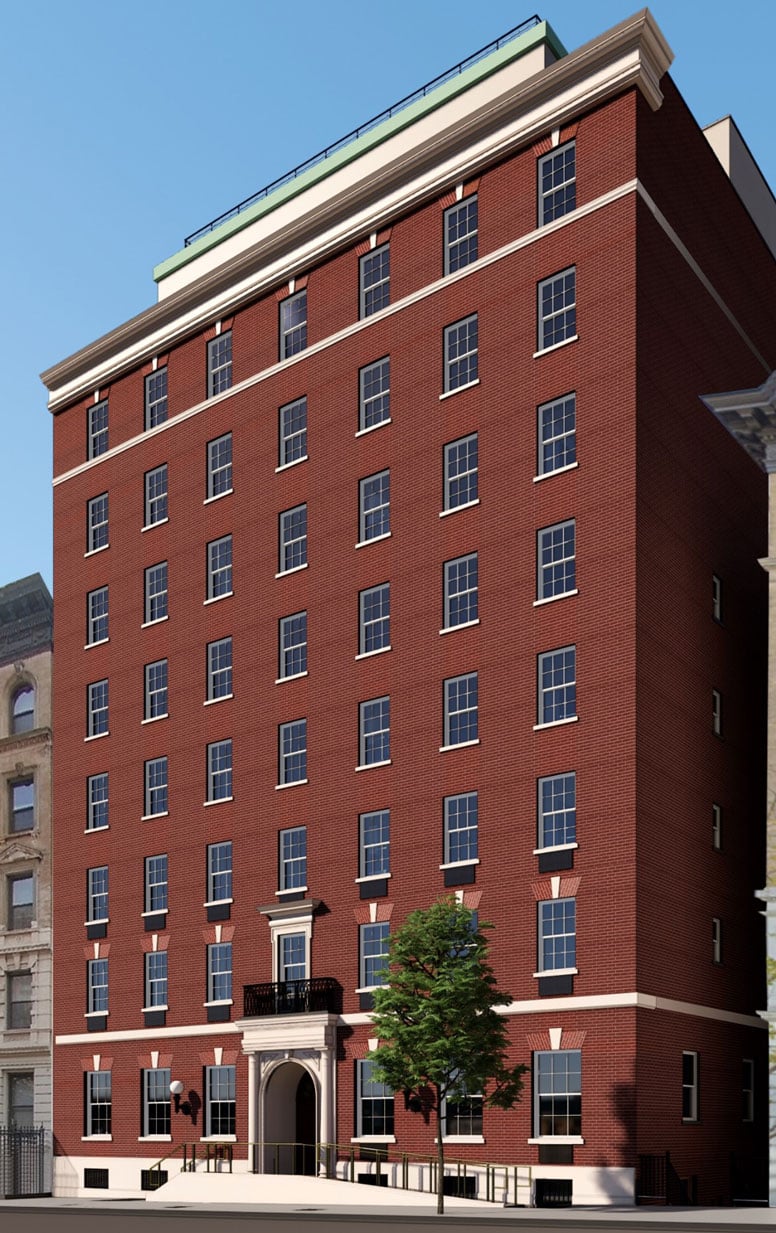
Three Arts will be a 61-unit rehabilitation project revitalizing an existing historic building as sustainable and affordable senior housing in Manhattan’s Upper West Side neighborhood. West Side Federation for Senior and Supportive Housing and the entire project team, including Curtis + Ginsberg Architects, Dagher Engineering, and Steven Winter Associates, are motivated to make Three Arts a leading case study for the sustainable reuse of a historic building, making it all electric and air sealed, using package terminal heat pumps for space conditioning, air source heat pumps for domestic hot water, and centralized energy recovery ventilation. The revitalized and restored building aims to achieve Passive House Institute’s EnerPHit certification while also complying with the rules of the NYC Landmarks Preservation Commission and the U.S. Secretary of the Interior's Standards for Rehabilitation.
Blue Ribbon for Design Excellence Award Winner
REDC Region: New York City
Disadvantaged Community Location: No
Downtown Revitalization Initiative Location: No
NYS DEC Potential Environmental Justice Area Location: No
Status: Design Development
Completion Year: 2026
Number of Buildings: 1
Number of Stories: 8
Building Gross Area: 51,520 Square Feet
Housing Units: 62 Affordable
Total project cost: $40,311,194
Total project cost per sq ft: $782.44
Certification Standard and Version: PHI EnerPHit Component Method
Other Certifications: Enterprise Green Communities
Technical attribute summary: Heating/Cooling- Packaged Terminal Heat Pump (PTHP), Domestic Hot Water – CO2 Air Source Heat Pump (ASHP), Triple Pane Windows, Heat Pump Clothes Dryer, Centralized Energy Recovery Ventilation (ERV), Minimum Efficiency Reporting Value (MERV) 13 Filtration, Domestic Hot Water Controls – Demand Control Sensors with Leak Detection Monitoring in Units and/or Common Areas, within ¼ mile of a bus stop, within ½ mile of other mass transit
Resiliency: Building is located outside of the 500-year floodplain, and will have an area of refuge for residents.
The Beacon
413 East 120th Street, New York, NY 10035
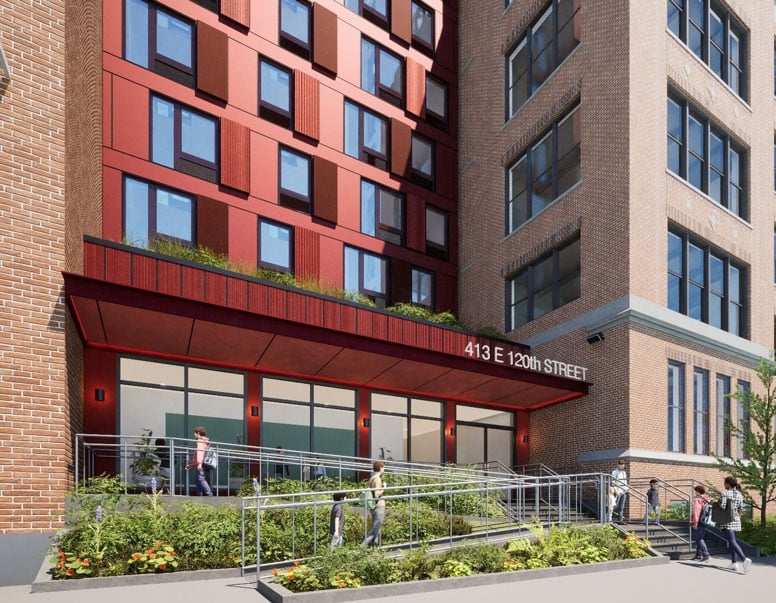
The Beacon is a 274-unit, residential high-rise building located in East Harlem, which delivers Passive House performance at reduced capital and operating costs. The building will demonstrate how novel heating and cooling systems can lower system costs and total global warming potential, and how building controls, time of use rates, and resident engagement systems can lower lifetime operating costs associated with both building systems and resident behavior. Proposed by an experienced and innovative design, development, and contractor collaboration, this fully electrified, Passive House and carbon neutral ready project will build on existing best practices to showcase delivery of cost-effective, resilient, low-carbon, and healthy buildings to be replicated throughout New York State.
REDC Region: New York City
Disadvantaged Community Location: Yes
Downtown Revitalization Initiative Location: Yes
NYS DEC Potential Environmental Justice Area Location: Yes
Status: Design Development
Completion Year: 2027
Number of Buildings: 1
Number of Stories: 21
Building Gross Area: 263,183 Square Feet
Housing Units: 274 Affordable
Total project cost: $234,685,630
Total project cost per sq ft: $891.72
Certification Standard and Version: Phius CORE
Other Certifications: Enterprise Green Communities
Technical attribute summary: Heating/Cooling- Packaged Terminal Heat Pump (PTHP), Domestic Hot Water – Air Source Heat Pump (ASHP), Double Pane Windows, Centralized Energy Recovery Ventilation (ERV), Minimum Efficiency Reporting Value (MERV) 13 Filtration, Onsite Solar Photovoltaic (PV) – Solar PV Capacity 168kW, Domestic Hot Water Controls – Demand Control Sensors with Leak Detection Monitoring in Units and/or Common Areas with Time of Day Controls, Interior Bicycle Storage for 137 bikes, within ¼ mile of a bus stop, within ½ mile of other mass transit
Resiliency: First floor, building egress, and all critical building systems are elevated 4 feet above the sea level rise-adjusted design flood elevation (DFE), robust thermal envelope will allow residents to shelter in place during power outages, below grade detention tanks will offset flooding during stormwater events.
North Miller Passive II
193 North Miller Street, Newburgh, NY 12550
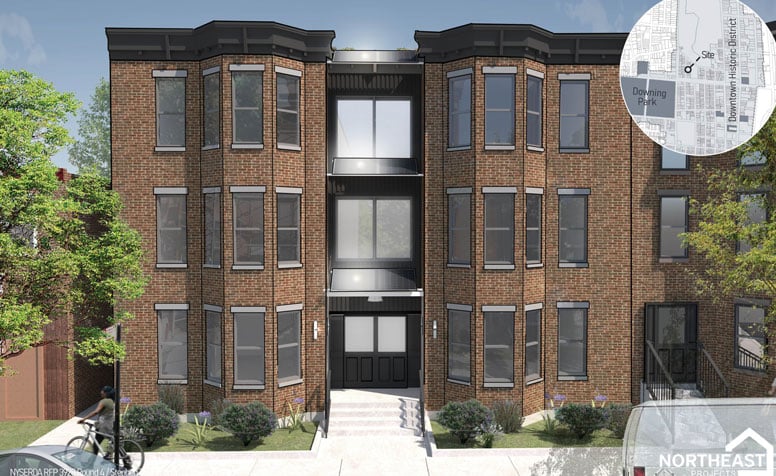
North Miller Passive II is a 6-unit multifamily building located in the historic downtown of Newburgh, NY. The project seeks to be a Phius certified, Net Positive building that compliments the neighborhood’s historical aesthetic. North Miller Passive II brings necessary affordable housing where it is needed while providing unsurpassed thermal comfort and indoor air quality without any utility bills. While the ability of Phius certified projects to leverage economies of scale to recoup additional costs through energy savings in buildings of 100 units or more is well-documented, North Miller Passive II will demonstrate opportunities in small buildings, which comprise almost double the amount of existing building stock, yet contribute a higher carbon footprint per occupant.
REDC Region: Mid-Hudson
Disadvantaged Community Location: Yes
Downtown Revitalization Initiative Location: Yes
NYS DEC Potential Environmental Justice Area Location: Yes
Status: Design Development
Completion Year: 2024
Number of Buildings: 1
Number of Stories: 3
Building Gross Area: 6,200 Square Feet
Housing Units: 6 Affordable
Total project cost: $1,844,544
Total project cost per sq ft: $297.51
Certification Standard and Version: Phius ZERO
Other Certifications: ENERGY STAR Multifamily New Construction Program, Indoor airPLUS
Technical attribute summary: Heating/ Cooling – Air Source Heat Pump Minisplit (ASHP), Domestic Hot Water – Air Source Heat Pump (ASHP), Triple Pane Windows, Decentralized Energy Recovery Ventilation (ERV), Minimum Efficiency Reporting Value (MERV) 13 Filtration, Heat Pump Clothes Dryer, Induction Cooktop, Onsite Solar Photovoltaic (PV) – Solar PV Capacity 98.4kW, Battery Storage System, 2 Vehicle Charging Stations
Resiliency: Building is located outside of the 500-year floodplain, during power outages mechanical ventilation will be supplied to dwelling units and common areas, with limited outlets and residential lighting operational, and an area of refuge will be located within the building for residents.
Malcolm Shabazz Harlem Plaza
52 W. 116th Street, New York, NY 10026
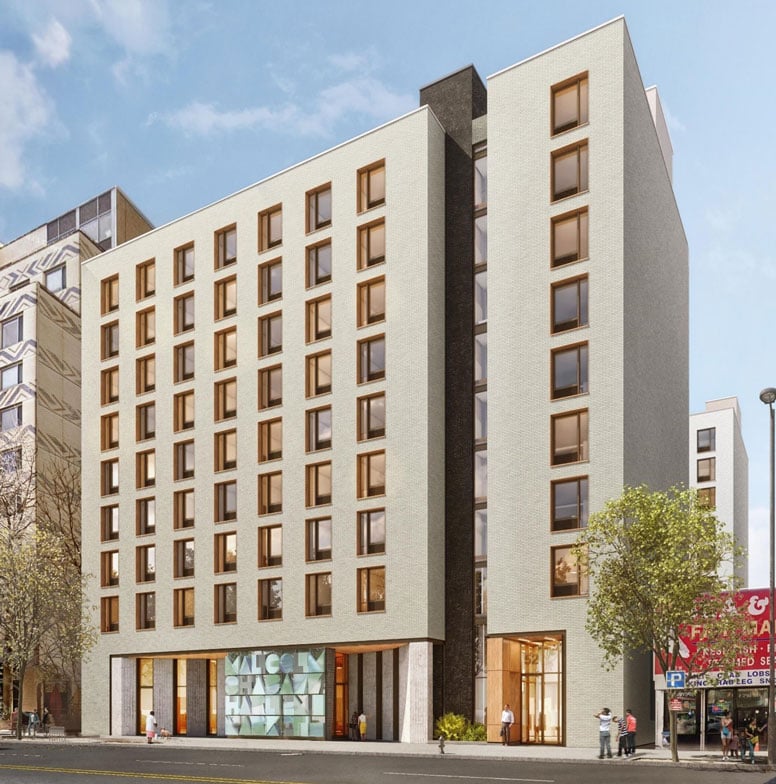
The Malcolm Shabazz Harlem Plaza development will replace, reinvigorate, uplift and enclose the penultimate landmark Malcolm Shabazz Harlem Market in a permanent, modern and fully sustainable space that will include the Malcolm Shabazz mosque and affordable residential spaces. The project will push the boundaries of sustainability and decarbonization, create a revolutionary new pathway to Passive House certification, deploy cutting edge domestic hot water production systems, install onsite renewables with battery backup and drastically reduce embodied carbon of building materials and global warming potential from onsite refrigerants. The market design will also include unique heat recovery, daylighting, and economizer systems.
Distinguished Blue Ribbon for Design Excellence Award Winner
REDC Region: New York City
Disadvantaged Community Location: No
Downtown Revitalization Initiative Location: No
NYS DEC Potential Environmental Justice Area Location: Yes
Status: Schematic Design
Completion Year: 2027
Number of Buildings: 1
Number of Stories: 9
Building Gross Area: 111,499 Square Feet
Housing Units: 109 Affordable
Total project cost: $55,749,500
Total project cost per sq ft: $500
Certification Standard and Version: PHI Classic
Other Certifications: Enterprise Green Communities, WELL (w EGC 2020), Fitwel, ENERGY STAR Multifamily New Construction Program, DOE ZERH; EPA Indoor airPLUS
Technical attribute summary: Heating/Cooling– Packaged Terminal Heat Pumps (PTHP), Domestic Hot Water – Black-Water Source Heat Pump + R-744 Mini Splits, Triple Pane Windows, Balanced Ventilation, Minimum Efficiency Reporting Value (MERV) 13 Filtration, Onsite Solar Photovoltaic (PV) – Solar PV Capacity 104.55kW, Domestic Hot Water Controls – Leak Detection Monitoring in Units and/or Common Areas, Interior Bicycle Storage for 55 bikes, within ¼ mile of a bus stop, within ½ mile of other mass transit
Resiliency: Building is located outside the 500-year floodplain, during power outages mechanical ventilation will be supplied to area(s) of refuge only, (2) community rooms will have operational HVAC system, receptacles, refrigerators, corridor receptacles, building WIFI, and the building will have an area(s) of refuge for residents.
Livingston Apartments Phase II
317 Northern Boulevard, Albany, NY 12206
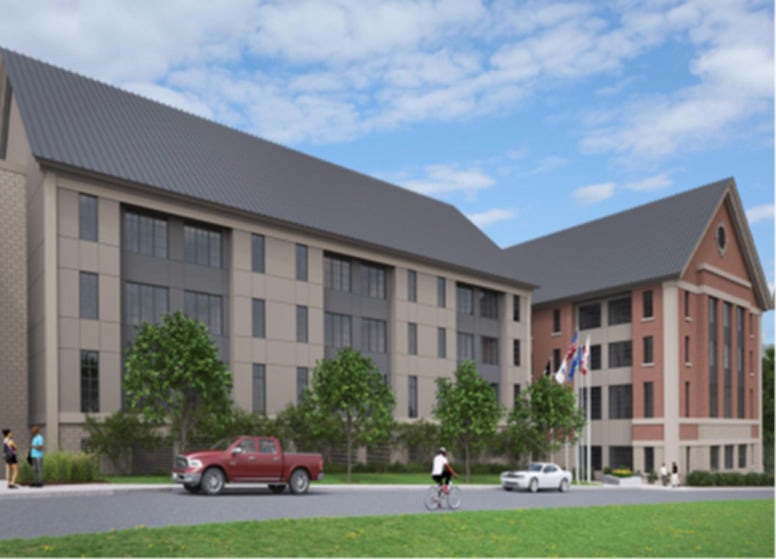
Livingston Apartments Phase II will be a new affordable multifamily housing property consisting of approximately 80 units in one four-story, approximately 70,000 sf building on the site of the historic Philip Livingston Magnet Academy in Albany, which was previously converted to affordable housing in 2015. The ground up new construction project will be the sixth partnership between WinnDevelopment and Soldier On, a nonprofit organization providing housing and social services to formerly homeless veterans. The project is pursuing low-income housing tax credits and is committed to achieving both NYS Housing and Community Renewal’s Sustainability Guidelines as well as Passive House certification, serving as an important and replicable precedent for low-income housing development in the state, utilizing technologies such as geothermal, battery storage, and pre-fabricated framing components.
Blue Ribbon for Design Excellence Award Winner
REDC Region: Capital Region
Disadvantaged Community Location: Yes
Downtown Revitalization Initiative Location: No
NYS DEC Potential Environmental Justice Area Location: Yes
Status: Schematic Design
Completion Year: 2026
Number of Buildings: 1
Number of Stories: 4
Building Gross Area: 69,169 Square Feet
Housing Units: 80 Affordable
Total project cost: $25,382,385
Total project cost per sq ft: $366.96
Certification Standard and Version: Phius CORE
Other Certifications: ENERGY STAR Multifamily New Construction Program, DOE Zero Energy Ready Homes, Indoor airPLUS
Technical attribute summary: Heating/Cooling– Ground Source Heat Pumps (GSHP), Domestic Hot Water – CO2 Heat Pump, Triple Pane Windows, Centralized Energy Recovery Ventilation (ERV), Minimum Efficiency Reporting Value (MERV) 13 Filtration, Battery Storage System, Onsite Solar Photovoltaic (PV) – Solar PV Capacity 137kW, 5 Vehicle Charging Stations, within ¼ mile of a bus stop, within ½ mile of other mass transit
Resiliency: Building will be located outside of the 500-year floodplain, during power outages mechanical ventilation will be supplied to area(s) of refuge only, community room minisplit, wall outlets and kitchenette will be operational, and an area(s) of refuge will be located within the building for residents.
Carmen Villegas Apartments
101 E. 110th Street, New York, NY 10029
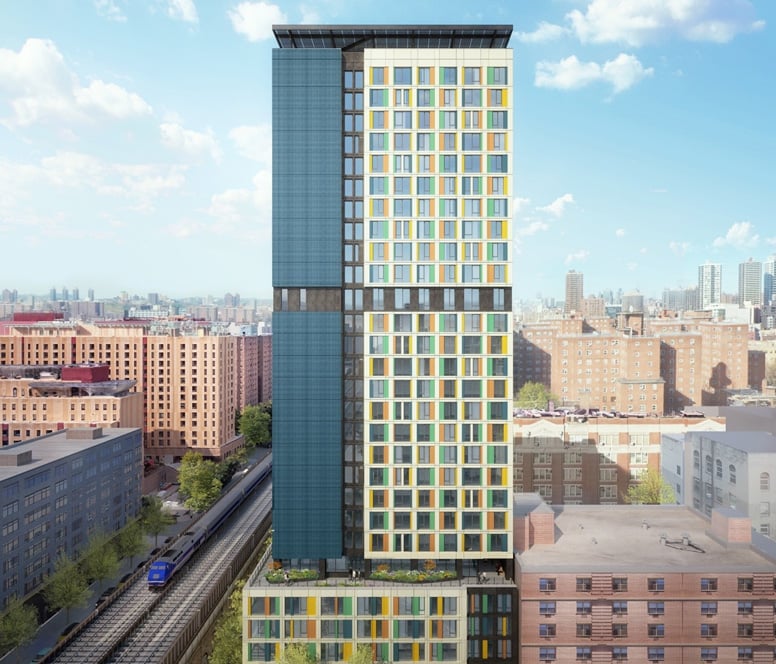
Carmen Villegas Apartments (CVA), a new 28-story, mixed-use development will offer 211 affordable senior apartments, ground floor retail, and a community facility space for LGBTQ+ seniors in Manhattan’s East Harlem neighborhood. With a senior population top of mind, multiple high-performance and resiliency features will contribute to an exceptional reduction in total carbon emissions as well as a comfortable and healthy living environment for its residents. CVA has ambitious goals to prove all electric ground source heat pump, Passive House, prefabricated panel buildings are viable for multifamily new construction in New York City.
Blue Ribbon for Design Excellence Award Winner
REDC Region: New York City
Disadvantaged Community Location: Yes
Downtown Revitalization Initiative Location: No
NYS DEC Potential Environmental Justice Area Location: Yes
Status: Design Development
Completion Year: 2028
Number of Buildings: 1
Number of Stories: 28
Building Gross Area: 180,352 Square Feet
Housing Units: 211 Affordable
Total project cost: $180,000,000
Total project cost per sq ft: $998.05
Certification Standard and Version: Phius CORE
Other Certifications: ENERGY STAR Multifamily New Construction Program, Enterprise Green Communities
Technical attribute summary: Heating/Cooling/Domestic Hot Water – Ground Source Heat Pumps (GSHP), Triple Pane Windows, Centralized Energy Recovery Ventilation (ERV), Minimum Efficiency Reporting Value (MERV) 13 Filtration, Onsite Building Integrated Solar Photovoltaic (PV) – Solar PV Capacity 80kW, Domestic Hot Water Controls – Leak Detection Monitoring in Units and/or Common Areas, Interior Bike Storage for 14 Bikes, within ¼ mile of a bus stop, within ½ mile of other mass transit
Resiliency: During power outages, building will have mechanical ventilation supplied to area(s) of refuge only, half of the corridor receptacles will be operational, the telecom room receptacles will be operational, the 6th floor community AC unit will be operational, Semi-Automatic Ground Environment Air Defense System (SAGE) HVAC system and elevator will be operational in area of refuge, and an area of refuge will be located within the building for residents, staff and members of the surrounding community.
Arverne East – Building D
116 Beach 36th Street, Queens, NY 11691
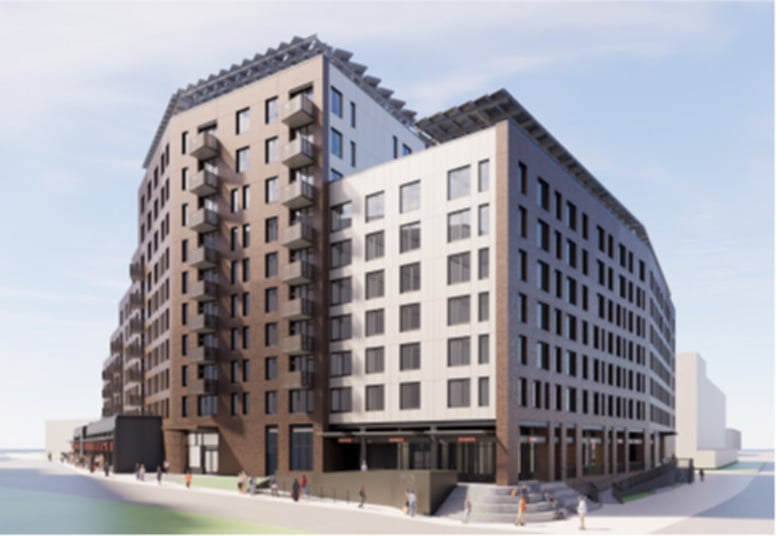
Arverne East - Building D is an approximately 360,000 sf, 320-unit mixed-use affordable housing project to be developed on an oceanfront site on the Rockaway peninsula in the Arverne neighborhood of Queens. Located within both a NYS disadvantaged community and a federal Opportunity Zone, the 100% affordable project will provide housing to households earning up to 100% Area Median Income. Residents of the 10-story building will have access to indoor and outdoor amenity spaces, a fitness center, bike room, and ample landscaped areas. Approximately 17,000 sf of commercial space will be located on the first floor of the building. As the first residential phase of the Arverne East project, slated to be NYC’s first net zero community, Building D will be Phius certified, will leverage roof areas for the installation of extensive solar arrays, and will include the construction of the initial phases of the project’s district geothermal loop, which will ultimately connect all buildings within the Arverne East project providing heating, cooling, and domestic hot water across the campus.
REDC Region: New York City
Disadvantaged Community Location: Yes
Downtown Revitalization Initiative Location: No
NYS DEC Potential Environmental Justice Area Location: No
Status: Construction Documents
Completion Year: 2027
Number of Buildings: 1
Number of Stories: 10
Building Gross Area: 378,415 Square Feet
Housing Units: 320 Affordable
Total project cost: $207,000,000
Total project cost per sq ft: $547.02
Certification Standard and Version: Phius CORE
Other Certifications: Enterprise Green Communities
Technical attribute summary: Heating/Cooling/Domestic Hot Water – Ground Source Heat Pumps (GSHP), Triple Pane Windows, Centralized Energy Recovery Ventilation (ERV), Heat Pump Clothes Dryer, Onsite Solar Photovoltaic (PV) – Solar PV Capacity 480 kW Vehicle Charging Stations at least 64, Interior Bike Storage for 163 Bikes, within ¼ mile of a bus stop, within ½ mile of other mass transit
Resiliency: During power outages building will have mechanical ventilation supplied to area(s) of refuge only, with house pumps and power associated with two community rooms operational, and will have an area of refuge located within the building for residents.
819 Grand
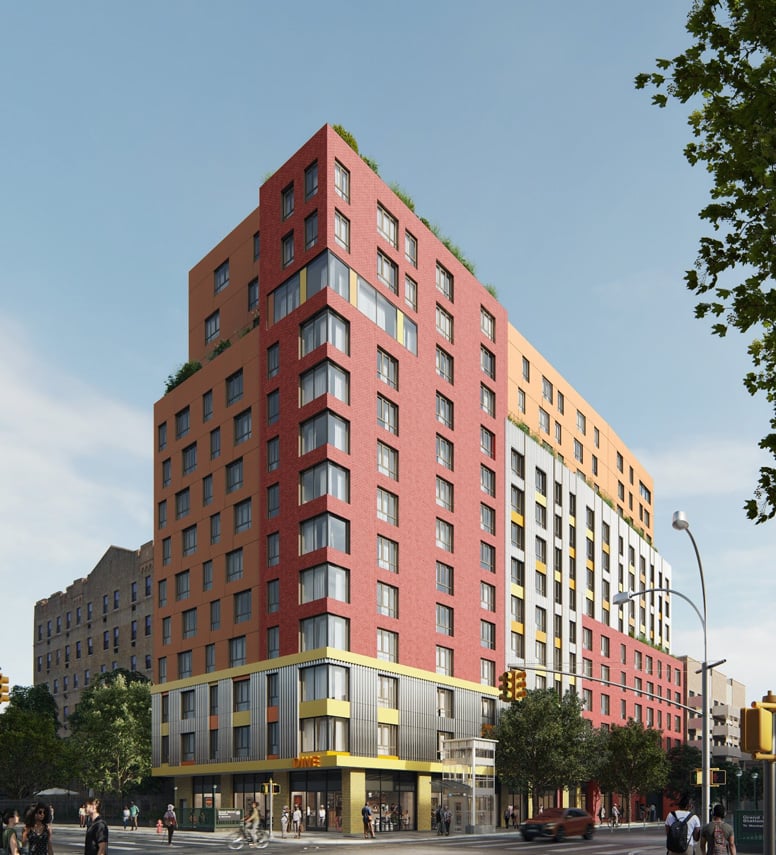
St. Nicks Alliance, Curtis + Ginsberg Architects, Steven Winter Associates, and Dagher Engineering are leading 819 Grand, an affordable senior housing residence in East Williamsburg, Brooklyn that will be a dynamic model for sustainability and energy efficiency. The 217-unit, 14-story, all-electric building is designed to Passive House standards and will utilize geothermal heating and cooling, a rooftop solar canopy, and resiliency measures. 819 Grand will connect to the adjacent building, a 150-unit affordable senior housing residence, to create campus-style affordable senior housing for 367 residents with over 11,000 sf of amenities, 13,500 sf of open space, and 5,000 sf of neighborhood retail space.
REDC Region: New York City
Disadvantaged Community Location: Yes
Downtown Revitalization Initiative Location: No
NYS DEC Potential Environmental Justice Area Location: No
Status: Schematic Design
Completion Year: 2027
Number of Buildings: 1
Number of Stories: 14
Building Gross Area: 167,786 Square Feet
Housing Units: 217 Affordable
Total project cost: $90,825,000
Total project cost per sq ft: $541.31
Certification Standard and Version: PHI Classic
Other Certifications: Enterprise Green Communities
Technical attribute summary: Heating/Cooling/Domestic Hot Water – Ground Source Heat Pumps (GSHP), Triple Pane Windows, Centralized Energy Recovery Ventilation (ERV), Minimum Efficiency Reporting Value (MERV) 13 Filtration, Heat Pump Clothes Dryer, Onsite Solar Photovoltaic (PV) – Solar PV Capacity 112 kW, Domestic Hot Water Controls – Leak Detection Monitoring in Units and/or Common Areas, 2 Vehicle Charging Stations, Interior Bike Storage for 14 Bikes, within ¼ mile of a bus stop, within ½ mile of other mass transit
Resiliency: Building is located outside of the 500-year floodplain, will have mechanical ventilation supplied to common areas during power outages, with outlets and refrigerator operational in common areas, and building will have an area of refuge for residents.
247 E. 117th Street
247 E. 117th Street, New York, NY 10035
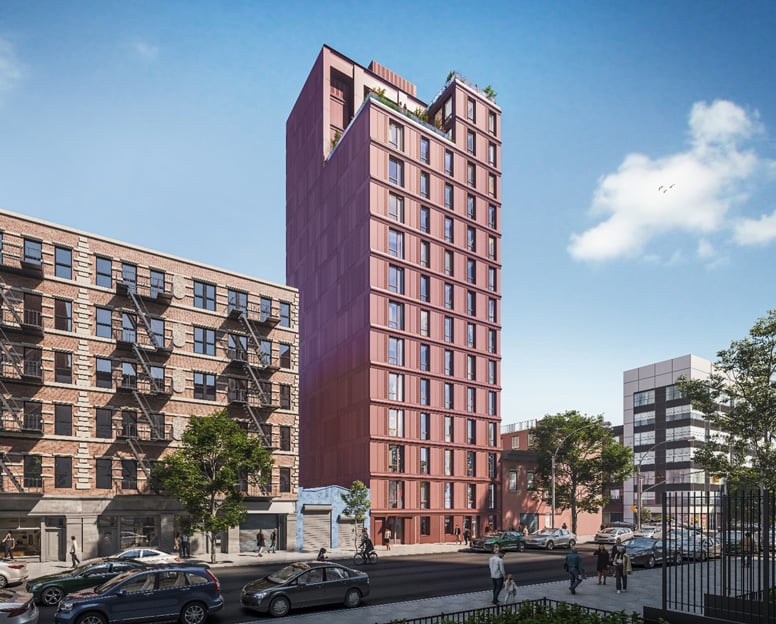
247 E. 117th Street will be an all-electric, Passive House Certified, 15-story multifamily project located in the dense, vibrant East Harlem neighborhood. Through thoughtful design features and precise prefabricated assemblies, this project is expected to achieve significant carbon reductions and create quality, resilient affordable housing that supports residents’ wellbeing. Developed by a subsidiary of Assembly OSM, a NYC-based, minority-led, offsite modular design-build firm that applies best practices and technologies from advanced manufacturing, 247 E. 117th St will set forth a scalable, repeatable model of sustainable urban development with transformative potential for New York’s residents and the environment.
REDC Region: New York City
Disadvantaged Community Location: Yes
Downtown Revitalization Initiative Location: Yes
NYS DEC Potential Environmental Justice Area Location: Yes
Status: Construction Documents
Completion Year: 2025
Number of Buildings: 1
Number of Stories: 15
Building Gross Area: 46,749 Square Feet
Housing Units: 51 Market Rate
Total project cost: $30,863,779
Total project cost per sq ft: $660.20
Certification Standard and Version: Phius CORE
Other Certifications: WELL for Residences (early adopter), Indoor airPLUS
Technical attribute summary: Heating/Cooling - Packaged Terminal Heat Pumps (PTHP), Triple Pane Windows, Domestic Hot Water - Air Source Heat Pump (ASHP), Centralized Energy Recovery Ventilation (ERV), Minimum Efficiency Reporting Value (MERV) 14 Filtration, Heat Pump Clothes Dryer, Induction Cooktop, Interior Bike Storage for 32 Bikes, within ¼ mile of a bus stop, within ½ mile of other mass transit
Resiliency: Building is located outside of the 500-year floodplain, and will have an area of refuge located within the building for residents.
Village Grove
46 South Street, Trumansburg, New York 14886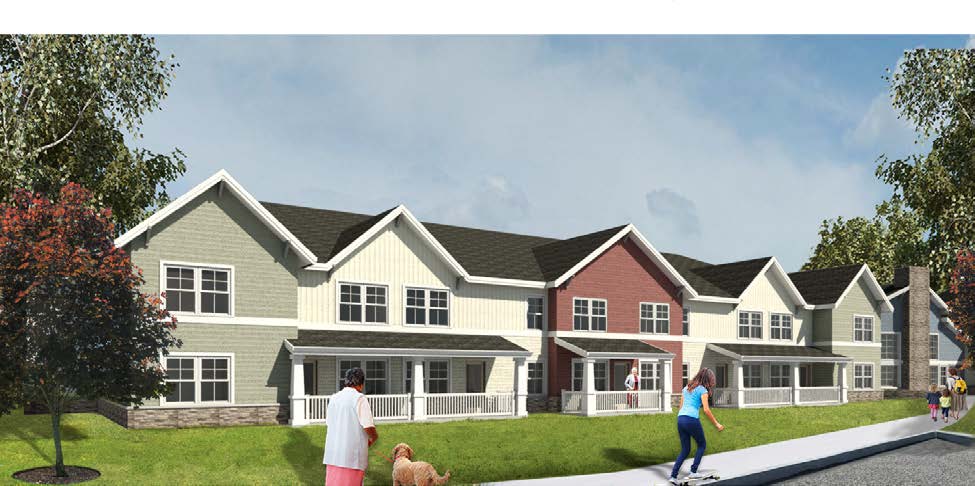
Village Grove is the proposed development of a highly energy efficient 40-unit affordable multifamily rental building in Trumansburg, NY, to be developed by INHS. The building will be one of the first affordable housing developments in Upstate New York, to attain Passive House certification and utilize ground source heat pumps and plans to achieve Net Zero through the purchase of off-site community solar. Village Grove will serve as a model to other affordable housing developers of the financial, environmental, and social benefits of energy efficiency upgrades.
REDC Region: Southern Tier
Status: In Construction
Completion Year: 2024
Number of Stories: 2
Building Gross Area: 46,614 Square Feet
Housing Units: 40 Low-to-Moderate Income
Climate Friendly Carbon Neutral or Future Electrification
Health, Resiliency, and Sustainability Certifications: Passive House Institute US, EPA ENERGY STAR, Indoor AirPlus, DOE Zero Energy Ready Homes, Enterprise Green Communities
Technical attribute summary: GSHP for space conditioning and DHW, ERV, replicable panelized wall and floor system, cost effective, PV through contract acquisition, all-in-one rental and utility model, individual energy consumption tracking.
Non-Energy Benefits: Cost effective, comfort benefits
The Seventy-Six Phase I
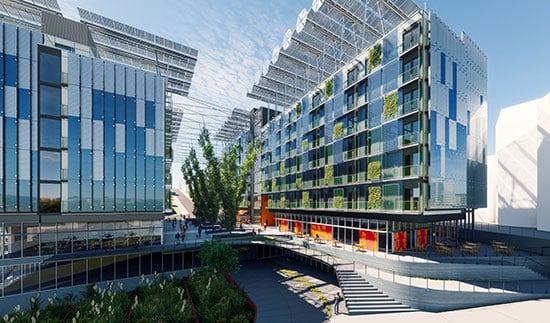
The Seventy-Six complex is in schematic design. Phase 1 is part of a larger, 3 Phase Masterplan, for the redevelopment of the block as the first major new project being done in Albany’s South End. The project aims for ground-breaking sustainable performance and breathtaking futuristic design that shows that green building can be engaging, creative, healthy, and exciting. The project team is made of leaders in the green building movement with over 20 years of experience specific to sustainable, net zero, modular housing and a long commitment to Passive House and Architecture 2030 goals.
REDC Region: Capital Region
Located in: Disadvantaged Community Location, Downtown Revitalization Initiative Location
Status: Under Design
Completion Year: TBD
Number of Stories: 8
Building Gross Area: 156,159 Square Feet
Housing Units: 88 Low-to-Moderate Income
Climate Friendly Carbon Neutral or Future Electrification
Health, Resiliency, and Sustainability Certifications: Passive House Institute US, Living Building Challenge Water Petal, International Living Future Institute Zero Energy
Technical attribute summary: Modular, PV, ASHP, GSHP, ERV, solar thermal
Non-Energy Benefits: Community Connectivity, resiliency, comfort benefits
Solara Phase 2
291 Thompson St. Rotterdam, New York 12306
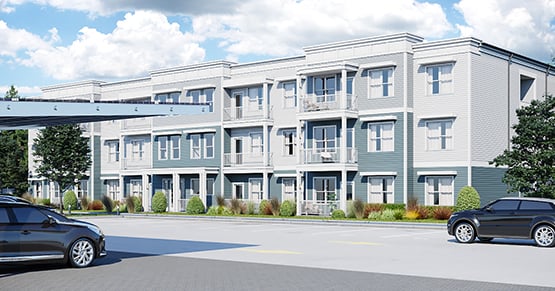
Solara Apartments Phase III in Rotterdam, NY represents an evolution of market-rate, low-carbon, net zero energy housing, using conventional materials and technologies. The design reduces embodied carbon through responsible and climate resilient material and assembly specifications such as cellulose insulation, concrete with a high percentage of fly ash, and low-carbon wallboard. The design radically reduces operational energy use through extensive air sealing, air source heat pumps for heating and cooling, energy recovery ventilation, and solar hot water. Photovoltaic solar panels offset 100% of Solara’s electric use on an annual basis. Solara demonstrates that low-carbon market-rate multifamily buildings provide an enhanced living environment without sacrificing comfort or convenience.
REDC Region: Capital Region
Status: Complete
Completion Year: 2022
Number of Stories: 3
Building Gross Area: 92,484 Square Feet
Housing Units: 72 Market Rate
Climate Friendly Carbon Neutral or Future Electrification
Health, Resiliency, and Sustainability Certifications: EPA ENERGY STAR, DOE Zero Energy Homes
Technical attribute summary: PV, solar thermal DHW, ASHP, ERV, HP clothes dryers, EV, advanced controls/monitoring strategy for energy, humidity, IAQ, all-in rental model.
Non-Energy Benefits: Comfort benefits, resiliency, productivity of occupants
Zero Place
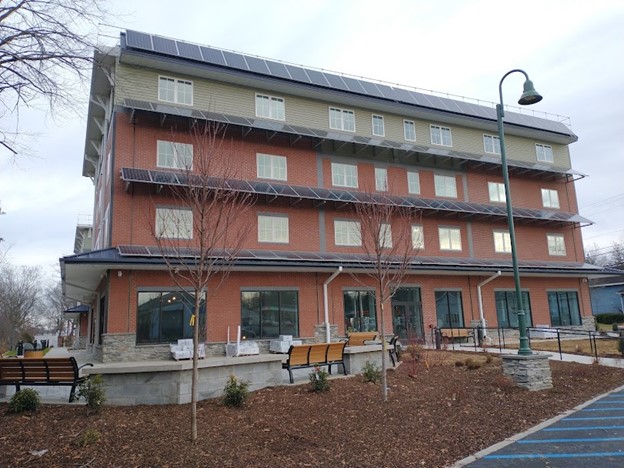
Zero Place will provide an affordable model to accelerate the construction of mixed‐use, zero‐energy buildings. This project integrates a host of innovative energy efficiency technologies including thermal enclosure enhancements, renewable heating/cooling systems, heat recovery ventilation and an advanced solar electric system designed to generate enough power to meet the building’s annual energy needs. Critically, the Zero Place team is committed to providing an open framework for others to replicate and improve upon their success. It is both the hope and intention to make these buildings a mainstream standard throughout New York.
REDC Region: Mid Hudson
Status: Complete
Completion Year: 2022
Number of Stories: 4
Building Gross Area: 63,320 Square Feet
Housing Units: 41 Market Rate, 5 Low-to-Moderate Income
Climate Friendly Carbon Neutral or Future Electrification
Health, Resiliency, and Sustainability Certifications: DOE Zero Energy; EPA ENERGY STAR Homes, Indoor airPLUS, USGBC LEED
Technical attribute summary: GSHP for space conditioning utilizing a common ground loop coupled to unitary Water-to-Air HP units. The common loop will also be coupled to Water-to-Water HP units and thermal storage tanks for the central DHW system to serve the entire building. The common loop is powered by a central pump station consisting of two high efficiency, variable speed circulators. The ventilation consists of unitary ERV’s with fresh air distributed through the HVAC ductwork. The renewable energy consists of a set of high output Solar PV arrays on roof and solar awnings. Thermal enclosure consists of ICF Walls, Spray Foam slabs and roof areas, and high-R fenestration. Resilient construction strategies for long-term durability. All-in rental model, smart building controls, display monitors to (anonymously) share consumption, CO2-activated demand-controlled ventilation, Heat Pump clothes dryers, induction cooktops, (20) EV car charging stations plus e-bike charging stations. Market-rate with and 5 affordable housing units.
Non-Energy Benefits: Resiliency, comfort benefits, high level indoor air quality
425 Grand Concourse
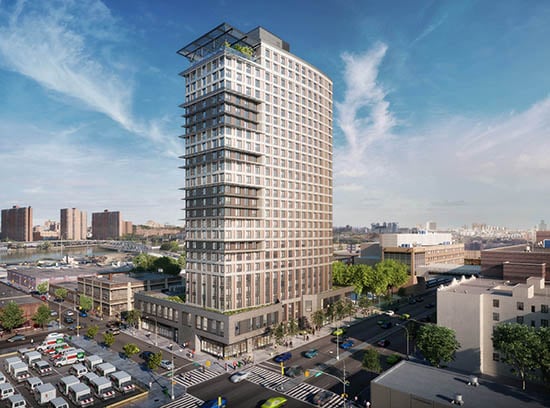
425 Grand Concourse is an ambitious mixed-use, mixed-income high-rise multifamily project being certified under the PHIUS+ 2015 standard. Passive House provides a promising path to a building with greatly reduced energy consumption and greenhouse gas emissions, and at the same time, to an increased quality of life. As there is currently limited data on Passive House high-rise construction cost, performance and economic viability, this project aims to show that Passive House is a replicable solution by providing much of the needed data, details, construction methods and lessons learned to the high-density housing development and construction community.
REDC Region: NYC
Disadvantaged Community Location
Downtown Revitalization Initiative Location
Status: Complete
Completion Year: 2022
Number of Stories: 26
Building Gross Area: 310,758 Square Feet
Housing Units: 277 Low-to-Moderate Income
Health, Resiliency, and Sustainability Certifications: Enterprise Green Communities, Passive House Institute US (PHIUS) Path
Technical attribute summary: 277-unit PHIUS, VRF-ASHP, ERV, Smart Buildings controls
Non-Energy Benefits: Cost Effective, comfort benefits
Park Haven
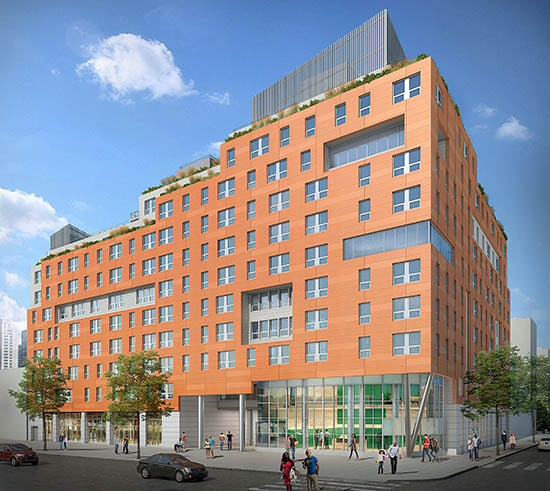
Park Haven is a high-performance new construction in its late stage of design to be erected in The Bronx, NY. It will be 10 stories high, with 178 dwelling units, 180,155 gross square feet, and designed to the rigorous Passive House Standards. This building design will be implementing advanced, climate-specific design strategies to reduce energy use and carbon emissions. The Community Builders are seeking funding under Buildings of Excellence (RFP 3928) to pilot real-time energy management equipment and services at the property to ensure it is successfully maintained and operated at peak performance. Data collected will provide detailed information on the usage patterns of high-performance building systems to all arms of the TCB organization, both informing ongoing operational costs and underwriting for future developments, supporting the successful transition to the operations and property management team, and engaging residents to promote responsible energy use.
REDC Region: NYC
Located in: Disadvantaged Community Location, Downtown Revitalization Initiative Location
Status: Complete
Completion Year: 2022
Number of Stories: 10
Building Gross Area: 180,155 Square Feet
Housing Units: 178 Low-to-Moderate Income
Health, Resiliency, and Sustainability Certifications: ASHRAE, Enterprise Green Communities
Technical attribute summary: PV, VRF, ERV, focus on smart buildings controls and monitoring.
Non-Energy Benefits: Comfort benefits
Rheingold Senior Housing
11-23 Montieth Street, Brooklyn, New York 11206
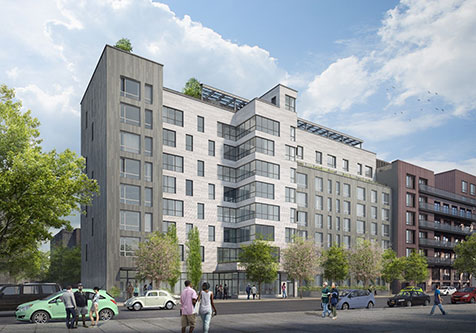
Demonstrating truly integrated design to facilitate delivery of a wholly sustainable senior housing community on budget, Southside United HDFC – Los Sures presents Rheingold Senior Housing, a 94‐unit North Brooklyn affordable housing development that meets sustainability goals in diverse categories. Commitment to passive house design and verification principles, as well as deep‐rooted investment in its residents and surrounding community, drove the project to achieve 47% source energy savings and 44% energy cost savings, while also providing superior indoor air quality through its highly efficient mechanical systems, robust building envelope, and meticulous choice of materials. Going one step further, the project team carefully chose construction materials with low embodied energy and long‐term durability, making this innovative building truly an environmental and community asset from its first day of occupancy. Los Sures, the residents, and the local community will share and learn from this innovative space for years to come.
REDC Region: NYC
Located in: Disadvantaged Community Location, Downtown Revitalization Initiative Location
Status: Complete
Completion Year: 2023
Number of Stories: 8
Building Gross Area: 73,728 Square Feet
Housing Units: 94 Low-to-Moderate Income
Health, Resiliency, and Sustainability Certifications: ASHRAE, Enterprise Green Communities
Technical attribute summary: PV, VRF, ERV, stone wool and foam glass insulation, glass fiber panelized rain screen, ‘active design’.
Non-Energy Benefits: Low embodied carbon, high indoor air quality, comfort benefits
Sendero Verde Building A
50 E. 112th Street, New York, New York 10029
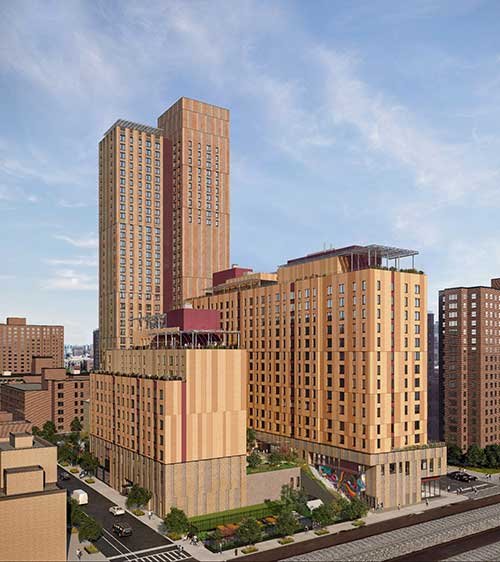
Sendero Verde Building A (SV-A) will be a transformative affordable housing and mixed-use development in New York City that will be a leader in sustainability and energy efficient design upon its completion. To drastically cut the carbon emissions of the building, the design team is committed to achieving Passive House certification. As a result of SV-A’s superior quality of design, its’ residents will not only realize energy cost savings, but will also be living in a building with enhanced indoor air quality, comfort, and resiliency. Congruent to the project’s goals of achieving Passive House certification, the SV-A project team is employing both financing and design strategies to ensure the project is both cost-effective and replicable for future development. A significant marketing effort has already begun for this project with numerous publications and presentations highlighting how it will excel as a leader in sustainable and energy efficient affordable housing development. This thorough marketing effort is only expected to continue and likely ramp up as the project progresses through development and ultimately post-occupancy operation.
REDC Region: NYC
Located in: Disadvantaged Community Location, Downtown Revitalization Initiative Location
Status: In Construction
Completion Year: 2024
Number of Stories: 34
Building Gross Area: 355,455 Square Feet
Housing Units: 348 Low-to-Moderate Income
Health, Resiliency, and Sustainability Certifications: Enterprise Green Communities, Passive House Institute (PHI)
Technical attribute summary: Large HPD PH Pilot (383 unit), small PV array, VRF, ERV.
Non-Energy Benefits: High air quality, comfort benefits, cost effective
St. Marks Passive House
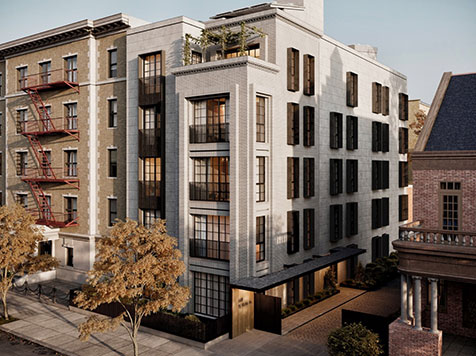
First and foremost, this project at 669 St Marks Avenue is a real estate venture by a European developer who saw the potential for a sound investment in Brooklyn: a place that is densely populated, well-served by amenities and services. In addition, the developer’s attitude that a well-designed and highly energy-efficient building is already business, as usual in Europe, helped power Cycle Architecture’s two Certified Passive House Designers to meet pre-certification standards for a Passive House certification on this project currently seeking approvals from authorities on this 9–10-unit multifamily residential building.
REDC Region: NYC
Status: Complete
Completion Year: 2023
Number of Stories: 5
Building Gross Area: 17,303 Square Feet
Housing Units: 10 Market Rate
Climate Friendly Carbon Neutral or Future Electrification
Health, Resiliency, and Sustainability Certifications: Passive House Institute (PHI) Path
Technical attribute summary: Unique but replicable urban infill project, focus on resilient design, healthy/safe/comfortable living environment, manufactured & panelized clip-on façade, Variable Refrigerant Flow, Energy Recovery Ventilator, Electric Vehicle, Photovoltaic, Air-Source Heat Pump Water Heaters, battery storage, all electric, market-rate.
Non-Energy Benefits: Resiliency, comfort benefits, safety and wellness of occupants
Affordable and Sustainable Multifamily Housing for City of Hudson
(Early Design Phase)
75 North Seventh Street, Hudson, New York 12534
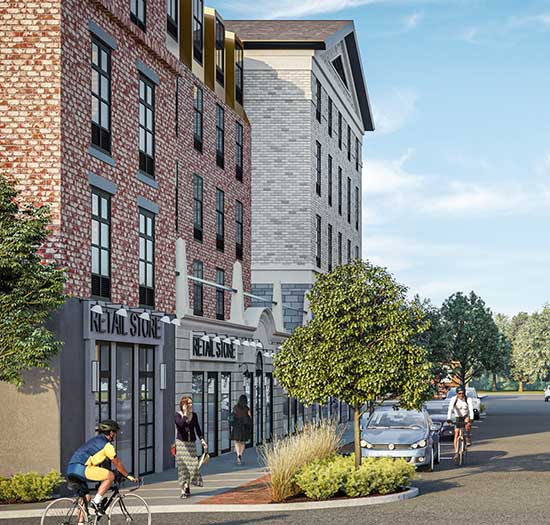
The Hudson Passive Community project is an all-new 77-unit mixed-use project encompassing Net Zero energy goals in the City of Hudson. This project will address the severe housing crisis in the city, while also setting an example in the community for drastic energy use reduction, walkable community, and active residential life.
REDC Region: Capital Region
Located in: Disadvantaged Community Location, Downtown Revitalization Initiative Location
Status: In Design
Completion Year: TBD
Number of Stories: 5
Building Gross Area: 95,896 Square Feet
Housing Units: 23 Market Rate, 54 Low-to-Moderate Income
Climate Friendly Carbon Neutral or Future Electrification
Health, Resiliency, and Sustainability Certifications: Passive House Institute US, Enterprise Green Communities
Technical attribute summary: Panelized wall assemblies by reliable manufacturer, advanced combination ASHP system for space conditioning (HVAC w/ energy recovery, ventilation, and humidity controls), CO2 DHW, lower costs projected, PV, larger project incorporates adaptive re-use of existing buildings.
Non-Energy Benefits: Community connectivity, productivity of occupants, safety and wellness of occupants, comfort benefits, healthier buildings/benefits, high level of indoor air quality.
Engine 16
223 East 25th Street, New York, New York 10010
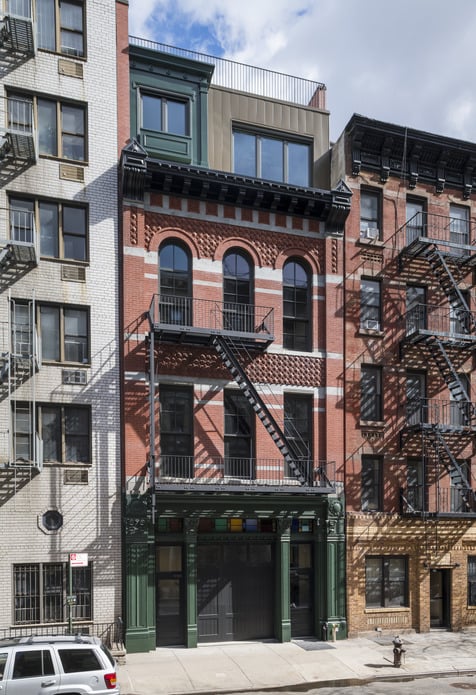
Engine 16 is a special building with a rich history. The design celebrates and extends the architectural features, while adapting a new use as a multifamily residential building with a community facility. This alone makes for an interesting building, but as a certified Passive House with renewables, Engine 16 becomes a potential beacon project. New York City is overwhelmed with buildings similar in scale and use, making this a perfect exemplary project to share the systematic approach that Ingui Architects and their consultants have implemented on 15 Passive rowhouses. Our goal is to collaborate with NYSERDA in this effort to replicate the adaptive reuse process and help educate others on resilient, energy efficient building strategies.
REDC Region: NYC
Status: Complete
Completion Year: 2024
Number of Stories: 5
Building Gross Area: 13,134 Square Feet
Housing Units: 4 Market Rate
Climate Friendly Carbon Neutral or Future Electrification
Health, Resiliency, and Sustainability Certifications: Passive House Institute (PHI)
Technical attribute summary: Exceptional design of an adaptive re-use / gut rehab, ASHP for HVAC, ERV, HP for DHW, PV, induction cooktop, smart buildings controls, market-rate.
Non-Energy Benefits: Resiliency, comfort benefit
Baird Road Apartments
2770 Baird Road, Fairport, New York 14450
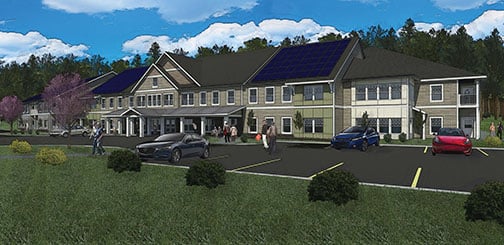
PathStone’s proposed Baird Road Apartments is a 76-unit apartment building for seniors as a part of a larger development in Fairport, NY. Using air source heat pumps, shared ERVs, shared heat-pump water heaters, and roof-mounted solar, the project is designed to be fossil fuel free. The project achieves Net-Zero energy through PHIUS+2018, and features health and wellness through Enterprise Green Communities 2020 and WELL Certification. Additionally, the project prioritizes the use of low carbon materials and emphasizes resiliency with the inclusion of battery storage for demand control and backup systems. The project achieves this with no up-front out-of-pocket costs to the developer, and superior long-term financial benefits.
REDC Region: Finger Lakes
Status: In Construction
Completion Year: 2024
Number of Stories: 2
Building Gross Area: 76,188 Square Feet
Housing Units: 76 Low-to-Moderate Income
Climate Friendly Carbon Neutral or Future Electrification
Health, Resiliency, and Sustainability Certifications: Enterprise Green Communities 2020 Plus, Passive House Institute US (PHIUS) + 2018, PHIUS + Source Zero, Well Certification, EPA Indoor airPLUS, DOE Zero Energy Ready Homes
Technical attribute summary: All Electric, Solar PV, Air Source Heat Pump systems to provide Heating, Hot Water & Clothes Dryer, Energy Recovery Ventilation System, Vehicle Charging Stations
Non-Energy Benefits: Resiliency, healthier building benefits, high level indoor air quality, safety and wellness of occupants, comfort benefits, cost effective
Bethany Terraces Senior Houses
604 E 40th Street, Brooklyn, New York 11203
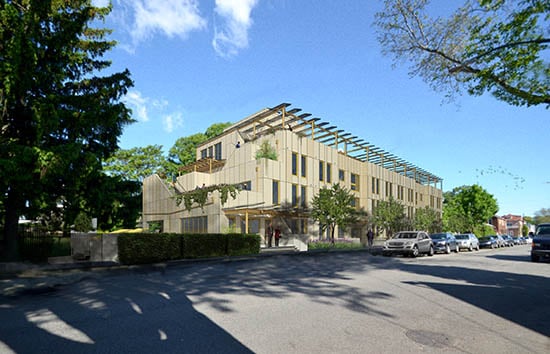
Bethany Terraces is a proposed, all-electric affordable housing building that will be a model for the Passive House + Renewables approach to Net Zero Capable buildings. Building on the team’s considerable experience with low energy buildings, the project will realize deep energy and carbon reductions, provide a healthy and comfortable interior environment with dramatic architectural connection of social spaces to exterior gardens, and be inherently resilient. Harnessing the benefits of modular construction, the project will be economical to construct and replicable throughout New York State. The monitoring and marketing for the project will help the team disseminate the strategies for future projects.
Blue Ribbon for Design Excellence Awardee
REDC Region: NYC
Status: In Construction
Completion Year: 2024
Number of Stories: 4
Building Gross Area: 40,721 Square Feet
Housing Units: 58 Low-to-Moderate Income
Climate Friendly Carbon Neutral or Future Electrification
Health, Resiliency, and Sustainability Certifications: Enterprise Green Communities, Passive House Institute US (PHIUS) +2018, EPA Indoor airPLUS
Technical attribute summary: All Electric, Modular, Air Source Heat Pump (Variable Refrigerant Flow), Air Source Heat Pump Domestic Hot Water linked with water source Heat Pump, Energy Recovery Ventilation, Solar PV, smart buildings controls – including ventilation controls
Non-Energy Benefits: Resiliency, low embodied carbon, healthier buildings benefits, cost effective, comfort benefit
515 East 86th Street
515 East 86th Street, New York, New York 10028
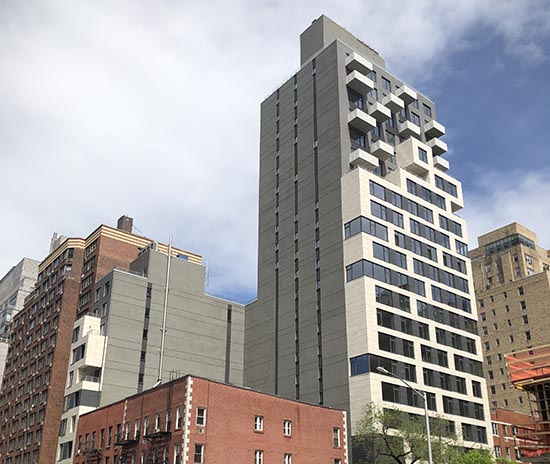
The 515 East 86th Street project is a 140-unit, 140,000 square foot apartment building under construction in the Upper East Side of New York City that is designed to the Passive House standard. Using integrated project delivery along with passive design principles and efficient mechanical systems, the project will achieve significant energy savings and high occupant comfort while overcoming inherent design hurdles, all without compromising the architectural design intent. It is projected to produce 0.0010 tCO2eq/gsf.yr, significantly lower than the recently created carbon cap targets for NYC for 2024, 2030, and 2050.
REDC Region: NYC
Status: Complete
Completion Year: 2021
Number of Stories: 22
Building Gross Area: 139,412 Square Feet
Housing Units: 105 Market Rate, 22 Low-to-Moderate Income
Health, Resiliency, and Sustainability Certifications: Passive House Institute (PHI) Path
Technical attribute summary: Exterior envelope includes use of AAC blocks and panelized rain screen façade and EIFIS, VRF & ERV, condensing clothes dryers. Modest PV. IAQ, CO2 monitoring identified as feature. Exceptionally detailed presentation of costs for critical components indicates a willingness to share financial details. Majority market-rate project with 25% of units identified as ‘affordable’, serving low- and middle- income renters.
Non-Energy Benefits: Comfort benefits, productivity of occupants
Colonial II Apartments Revitalization
310 Cottage Street, Rome, New York 13440
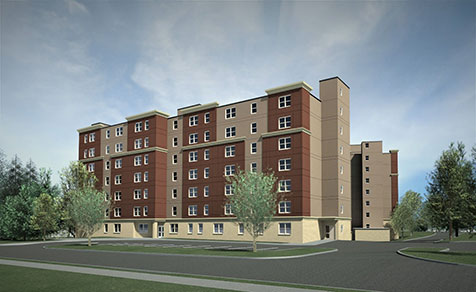
Rome Housing Authority is proposing to redevelop the Colonial II building, with plans which surpass the standards for carbon reduction and energy efficiency set by the first project and push the building towards net zero energy and net zero carbon. Like Colonial I, this gut renovation project will involve establishment of a tighter thermal envelope, addition of LED light fixtures, installation of high‐efficiency equipment, and thermostat upgrades in each apartment. The renovated of Colonial II will also feature heating and cooling service from on‐site geothermal wells connected to individual ground source heat pumps, individual energy recovery ventilators to provide fresh air and exhaust stale air, central heat pump hot water heaters with a recirculation loop, and a vast solar photovoltaic array to cover 98% of the annual electricity production in the building.
REDC Region: Mohawk Valley
Located in: Disadvantaged Community Location. Downtown Revitalization Initiative Location
Status: Complete
Completion Year: 2024
Number of Stories: 7
Building Gross Area: 66,753 Square Feet
Housing Units: 74 Low-to-Moderate Income
Climate Friendly Carbon Neutral or Future Electrification
Health, Resiliency, and Sustainability Certifications: National Green Bldg. Standard v2020 Silver (committed) & Gold, possibly Emerald expected; ENERGY STAR Multi-Family New Construction
Technical attribute summary: All Electric, Gut rehab, Ground Source Heat Pump, Solar PV meeting 98% of annual energy use, Energy Recovery Ventilation, CO2 Heat Pump Domestic Hot Water, electric ENERGY STAR appliances
Non-Energy Benefits: Resiliency, high air quality, comfort benefits, safety and wellness of occupants
Cooper Park Commons - Building 2
125 Maspeth Avenue, Brooklyn, New York 11211
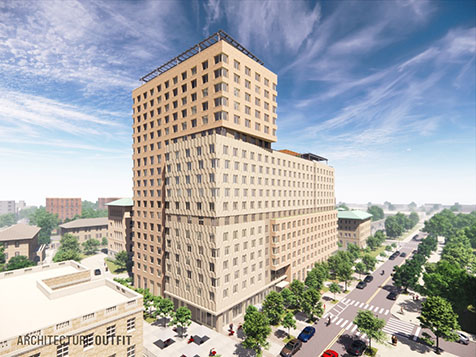
Cooper Park Commons Building 2, a 100% affordable housing development, will be a leading example of sustainability and energy efficiency. To minimize the carbon emissions of the building, the design team is committed to achieving LEED for Homes v4 Gold and Passive House Classic certifications. As a result of Building 2’s focus on sustainable design, it will not only achieve energy cost savings over a typical new-construction affordable housing development, but will also provide enhanced indoor air quality, comfort, health, and resiliency for the tenant community. The project team is committed to pursuing these design features in a cost-efficient manner and maximizing the operating expense savings they yield. The project will also utilize a broad array of funding sources that are available for mixed-use developments such as this. This will create a financially replicable model for sustainable affordable housing developments. By successfully achieving LEED v4 Gold and Passive House standards and incorporating strategies for top-tier maintenance and operation, the team believes this will be a model project for enhancing sustainability at other community-driven campus-style developments.
Blue
Ribbon for Design Excellence Awardee
REDC Region: NYC
Located in: Disadvantaged Community Location, Downtown Revitalization Initiative Location
Status: In Construction
Completion Year: 2027
Number of Stories: 18
Building Gross Area: 358,845 Square Feet
Housing Units: 311 Low-to-Moderate Income
Climate Friendly Carbon Neutral or Future Electrification
Health, Resiliency, and Sustainability Certifications: LEED for Homes v4 Gold, Passive House Institute (PHI) Classic
Technical attribute summary: All Electric, Solar PV, Variable Refrigerant Flow, Standard Electric Exhaust Dryers, Conduction Cooktops
Non-Energy Benefits: Resiliency, high level indoor air quality, comfort benefits, safety and wellness of occupants, cost effective
Court Square
45-01 23rd Street, Long Island City, New York 11101
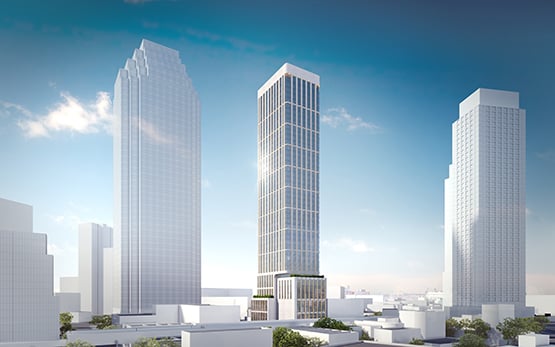
Court Square is a ‘supertall’ mixed use building containing thirty‐eight floors of luxury condominium dwelling units, nine floors of core and shell office space, a future city library and future retail space. The project embodies sustainable luxury re‐imagined meeting today’s energy and climate-based challenges and serves a leading example of how all of the above can be realized seamlessly together. The project will fully electrify its HVAC and DHW systems with water source heat pumps and heat pump boilers for the residential space and heat recovery VRF units for the offices. A combination of both may/will be used for retail/library spaces. The project will certify as LEED Gold under MFMR protocol and will incorporate induction cooktops, heat pump dryers and smart learning thermostats in all residential units. The project is actively studying the implementation of view smart tinting windows, smart lighting controls integrated with thermostats, window shades/associated infrastructure and hybrid heat pumps to continue to optimize energy performance.
REDC Region: NYC
Status: InDesign
Completion Year: TBD
Number of Stories: 52
Building Gross Area: 350,884 Square Feet
Housing Units: 341 Market Rate
Climate Friendly Carbon Neutral or Future Electrification
Health, Resiliency, and Sustainability Certifications: LEED, ASHRAE
Technical attribute summary: All Electric, Air source heat pump, heat pump clothes dryer, induction cooktop, air source heat pump central boiler
Non-Energy Benefits: Resiliency, comfort benefits, community connectivity
Great Oaks Mixed Use Eco-Park: Building 150
300 Great Oaks Blvd., Albany, New York 12203
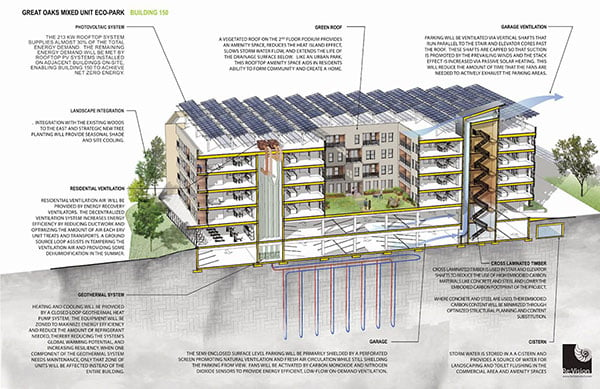
Building 150 will be constructed at RDC’s Great Oaks Office Park, which is ideally situated in an urban-adjacent location on the border of the City of Albany and Town of Guilderland in New York’s Capital Region. Great Oaks is currently comprised of three office buildings in a natural, park-like setting that are impeccably maintained to retain a first-class appeal inside and out. The proposed +/- 160,000 sq. ft., five-story mid-rise building will provide 96 residential units and robust amenity space including a café/market space, fitness center, indoor bicycle storage, and elevated courtyard. Tenants of Building 150 will also enjoy access to the park’s groomed trail, picnic areas, immediate mass transit, and walkability to shopping, dining and other conveniences. By maximizing onsite solar PV and the prescribed benefits from planned Passive House (PHIUS+ 2018) and PHIUS+ Source Zero certifications, Building 150 will achieve lower embodied carbon, superior comfort, net-zero energy use, and resiliency for future climate hurdles. Particularly relevant post-COVID-19, the air-tight envelope coupled with continuous filtered ventilation makes Building 150 more resilient to airborne disease. Furthermore, the new residential development activates underutilized landscape and parking areas while maintaining the current level of green space, which comprises over 30% of the property.
REDC Region: Capital Region
Status: In Construction
Completion Year: 2025
Number of Stories: 5
Building Gross Area: 158,271 Square Feet
Housing Units: 96 Market Rate
Climate Friendly Carbon Neutral or Future Electrification
Health, Resiliency, and Sustainability Certifications: Enterprise Green Communities 2020 Plus, Passive House Institute US (PHIUS) + 2018 and PHIUS + Source Zero, Well Certification
Technical attribute summary: All Electric, Solar PV, Ground Source Heat Pump, Heat Pump-based Domestic Hot Water, Heat Pump Dryers, Induction Cooktops
Non-Energy Benefits: Resiliency, low embodied carbon, community connectivity, comfort benefits, safety and wellness of occupants, high level indoor air quality
Dekalb Commons
639 & 652 Dekalb Ave., Brooklyn, New York 11216
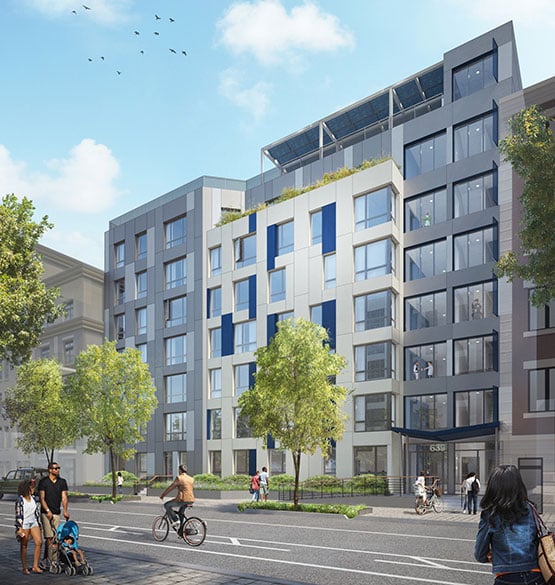
This project incorporates the most replicable, attractive, and effective strategies to provide a project with near net zero operational energy, on-site generation, innovative embodied carbon reduction measures across multiple material sectors, decarbonization and full electrification, actionable management tools, healthy living, and resiliency in the affordable housing sector. Supported by an experienced team of designers, consultants, verifiers, engineers, and tradespeople with Passive House Certifications and expertise, nonprofit community developers St. Nicks Alliance and Bedford Stuyvesant Restoration Corporation brings forth a pair of buildings called Dekalb Commons, which will serve as an exemplary project for replicable and healthy decarbonization with useful data points for tracking, including between the two buildings themselves, serving as an example for both affordable and market-rate buildings seeking to produce the emerging generation of truly sustainable communities. Aiding in this effort, NYSERDA's partnership in this project will elevate the work of quantified sustainability from cradle to cradle at a critical moment for the affordable-housing sector.
Blue Ribbon for Design Excellence Awardee
REDC Region: NYC
Status: In Construction
Completion Year: 2025
Number of Stories: 7
Building Gross Area: 172,432 Square Feet
Housing Units: 82 Low-to-Moderate Income
Climate Friendly Carbon Neutral or Future Electrification
Health, Resiliency, and Sustainability Certifications: Green Communities Criteria, Passive House Institute US (PHIUS), Energy Star Multi-family
Technical attribute summary: All Electric, Solar PV, Air Source Heat Pump, Heat Pump-based Domestic Hot Water, Electric Cooktops
Non-Energy Benefits: Low embodied carbon, resiliency, safety and wellness for occupants
Hudson Hill
76 Locust Hill Ave., Yonkers, New York 10701
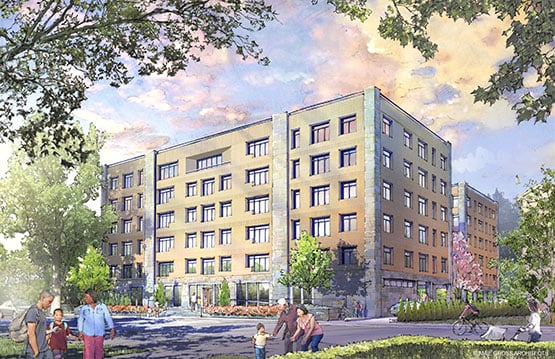
Hudson Hill will prove itself to be a true Building of Excellence by furthering markets for highly efficient, low-carbon building materials and technologies. With a fully electric, wood-framed design, the project will increase adoption of heat pump water heater technology and exemplify novel insulation materials such as sheep’s wool. A robust and airtight thermal envelope with triple-pane windows, along with a large rooftop solar array, will reify the achievability of efficiency and deep energy savings in affordable housing, while also providing safe, secure, and quality residences to an underserved community in the City of Yonkers.
REDC Region: Mid Hudson
Located in: Disadvantaged Community Location, Downtown Revitalization Initiative Location
Status: In Construction
Completion Year: 2023
Number of Stories: 6
Building Gross Area: 120,799 Square Feet
Housing Units: 113 Low-to-Moderate Income
Climate Friendly Carbon Neutral or Future Electrification
Health, Resiliency, and Sustainability Certifications: ASHRAE, ENERGY STAR Multi Family New Construction
Technical attribute summary: All Electric, Solar PV, Air Source Heat Pump, Energy Recovery Ventilator, heat-pump water heater, ENERGY STAR Appliances, Electric Dryers, Electric Cooktop, modest EV charging
Non-Energy Benefits: Resiliency, low embodied carbon, comfort benefits, safety and wellness of occupants
Johnson Park Green Community Apartments
1300-1308 West Street, 14 Johnson Park & 200 Square Street, Utica, New York 13501
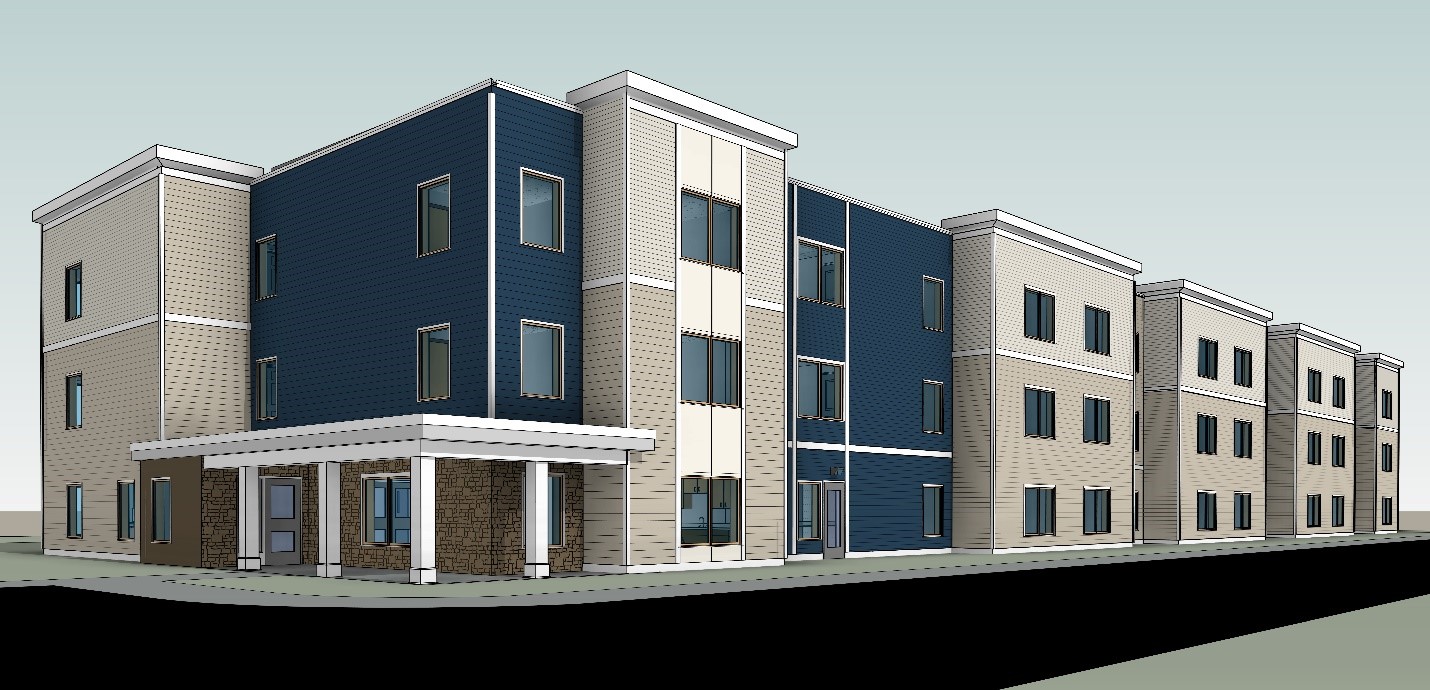
The new residential development consists of three buildings ideally situated around the Johnson Park Center Green in Utica, New York. With duplex/townhome, garden, and loaded corridor apartment style housing typologies, Johnson Park Green Community will have a space apt for every type of occupant and household, particularly the vulnerable population living below area median income. The three buildings will utilize similar thermal envelope components and mechanical systems but will highlight the specific application of these standardized and prefabricated systems to varying building/housing typologies. This approach and process will serve useful for future projects looking to successfully achieve Passive House certification standards to a variety of building types while adhering to cost constraints. The project will serve as a Passive House tool kit for inner-city medium-density affordable housing development.
REDC Region: Mohawk Valley
Status: In Construction
Completion Year: 2024
Number of Stories: 3
Building Gross Area: 56,219 Square Feet
Housing Units: 62 Low-to-Moderate Income
Climate Friendly Carbon Neutral or Future Electrification
Health, Resiliency, and Sustainability Certifications: LEED certification, Passive House Institute US (PHIUS)
Technical attribute summary: All Electric, Air Source Heat Pump Heating, CO2 Heat Pump, Electric Dryers, Induction Cooktops
Non-Energy Benefits: Resiliency, comfort benefits
Solara Apartments Phase III

Solara Apartments Phase III in Rotterdam, NY represents an evolution of market-rate, low-carbon, net zero energy housing, using conventional materials and technologies. The design reduces embodied carbon through responsible and climate resilient material and assembly specifications such as cellulose insulation, concrete with a high percentage of fly ash, and low-carbon wallboard. The design radically reduces operational energy use through extensive air sealing, air source heat pumps for heating and cooling, energy recovery ventilation, and solar hot water. Photovoltaic solar panels offset 100% of Solara’s electric use on an annual basis. Solara demonstrates that low-carbon market-rate multifamily buildings provide an enhanced living environment without sacrificing comfort or convenience.
REDC Region: Capital Region
Status: Complete
Completion Year: 2022
Number of Stories: 3
Building Gross Area: 92,484 Square Feet
Housing Units: 72 Market Rate
Climate Friendly Carbon Neutral or Future Electrification
Health, Resiliency, and Sustainability Certifications: ENERGY STAR Certified Homes, Indoor airPLUS
Technical attribute summary: All Electric, Air Source Heat Pump, Solar thermal Domestic Hot Water Air Source Heat Pump back-up, Energy Recovery Ventilation, Solar PV, Smart Buildings
West Side Homes
625 West St., Buffalo, New York 14213
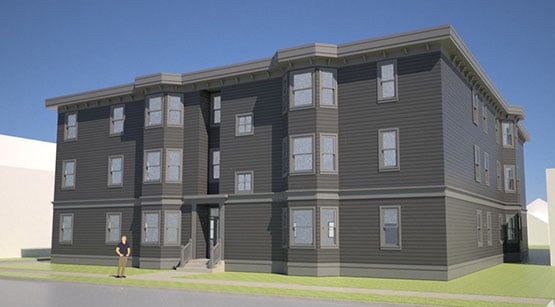
The Buffalo Neighborhood Stabilization Company Inc (BNSC), the housing development arm of PUSH Buffalo, proposes to develop 15 units of housing on Buffalo’s West Side that is targeting certification with Passive House Institute US (PHIUS), and pursuing the NYSERDA Low Rise New Construction Program Tier III Net Zero certification, 2020 Enterprise Green Communities, and WELL Building Certification. By coordinating housing and sustainability work, West Side Homes addresses both human and ecosystem health, creates a resilient project that addresses future heat, precipitation, and drought events, and uses renewable energy sources to avoid increased greenhouse gas emissions.
REDC Region: Western NY
Located in: Disadvantaged Community Location, Downtown Revitalization Initiative Location
Status: In Construction
Completion Year: 2025
Number of Stories: 3
Building Gross Area: 18,131 Square Feet
Housing Units: 15 Low-to-Moderate Income
Climate Friendly Carbon Neutral or Future Electrification
Health, Resiliency, and Sustainability Certifications: Enterprise Green Communities 2020 Plus, Passive House Institute US (PHIUS) +Zero Source, PHIUS + 2018, WELL Certification
Technical attribute summary: All Electric, Panelized walls w/Zip Sheathing, polyiso & cellulose; Ground Source Heat Pump, Energy Recovery Ventilation, Solar PV, battery storage, net zero energy, electric dryers and stoves, smart buildings energy management
Non-Energy Benefits: Resiliency, safety and wellness of occupants, comfort benefit
Geneva Solar Village
212 Carter Road, Geneva, New York 14456
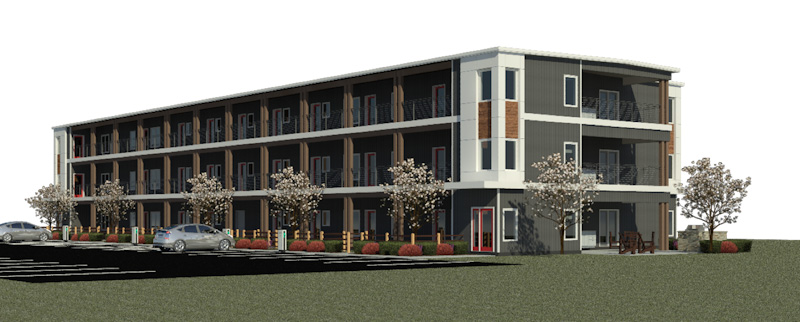
Geneva Solar Village is the continuation of the modular, Net Zero model of buildings first seen at the development of a high performance, Net Zero modular community in Geneva, NY called the Lake Tunnel Solar Village. Building upon the efforts of the single-family home community, the Geneva Solar Village looks to take the lessons learned from Lake Tunnel Solar Homes to reach full Net Zero energy and drive the cost effectiveness of a high-performance building. The project will push the market forward by sharing operation financials and energy performance of the project, to show the transition to high performance buildings is possible.
REDC Region: Finger Lakes
Status: In Construction
Completion Year: 2025
Number of Stories: 2
Building Gross Area: 83,086 Square Feet
Housing Units: 41 Market Rate, 46 Low-to-Moderate Income
Climate Friendly Carbon Neutral or Future Electrification
Health, Resiliency, and Sustainability Certifications: EPA ENERGY STAR
Technical attribute summary: Modular and tilt-up Panels combined with modular mechanical pods, solar PV unique integration of hydronic distribution to deliver of ASHP to support space conditioning ERV, ASHP pre-heat of DHW, induction cooktop, HP clothes dryer, Smart buildings monitoring & controls.
Non-Energy Benefits: Comfort benefits, healthier buildings/benefits, resiliency
CreekView Apartments Phase II
1012 Woodland Park Circle, Canandaigua, New York 14424
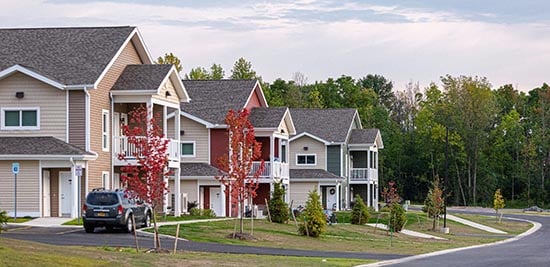
CreekView Apartments Phase II is the 72-unit continuation of the development of a high performance, passive house community in Canandaigua. Building upon the efforts of the recently completed Phase I, which is certified to PHIUS+ 2021, Phase II looks to take the lessons learned from Phase I to reach full Net Zero energy, continuing to drive the cost effectiveness of high-performance building. The project will reach Net Zero via on site solar PV, in combination with a common ground source heat pump loop serving VRF heat pump units for heating, cooling, and ground source water to water heat pumps for hot water heating, combined with the same passive house levels of insulation enjoyed in Phase I. These strategies are not only repeatable, but able to be widely employed across the state.
REDC Region: Finger Lakes
Status: Early Design
Completion Year: 2025
Number of Stories: 2
Building Gross Area: 93,668 Square Feet
Housing Units: 72 Low-to-Moderate Income
Climate Friendly Carbon Neutral or Future Electrification
Health, Resiliency, and Sustainability Certifications: PHIUS+ 2021, EPA ENERGY STAR, DOE Zero Energy Ready
Technical attribute summary: PV, GSHP coupled to VRF, GSHP-coupled DHW, EV, insulated foundation system, 'all-in' rental model for major items of heating, cooling, DHW, ventilation (plug loads, lighting, appliances not included) - allowing owner to capture economic benefits associated with high performance buildings and systems.
Non-Energy Benefits: Comfort benefits, cost effective, high level of indoor air quality, safety & wellness of occupants
Westgate Apartments
2047 Chili Ave., Rochester, New York 14620
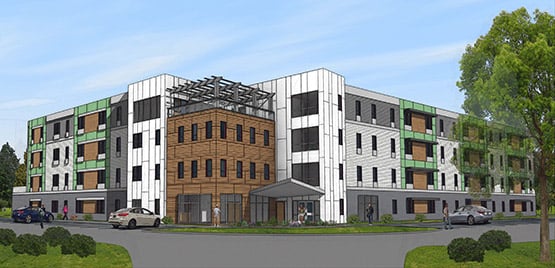
Westgate Apartments is a single 81,014 sq. ft., four-story, new construction, infill apartment building proposed at the southwest corner of Chili Avenue and Brooks Avenue in the Town of Gates developed by Providence Housing. This affordable transit-oriented development (TOD) will be constructed to Passive House (PHIUS+ 2018) standards and will be used as training grounds for contractors throughout the region. To reduce energy use and carbon emissions, the project team has included increased insulation levels, high-efficiency mechanical systems, innovative Sanden DHW, energy recovery ventilation, solar photovoltaics (PV), densification, electrification, and on-site electric car sharing.
REDC Region: Finger Lakes
Status: In Construction
Completion Year: 2026
Number of Stories: 4
Building Gross Area: 81,014 Square Feet
Housing Units: 80 Low-to-Moderate Income
Climate Friendly Carbon Neutral or Future Electrification
Health, Resiliency, and Sustainability Certifications: Enterprise Green Communities; Passive House Institute US (PHIUS) Path
Technical attribute summary: ASHP for space conditioning, ERV, innovative Sanden CO2 DHW system, induction cooktop, PV (combination of on-site and off-site arrays to cover at least 60% of projected loads, possibly up to NZE), on-site electric car-share with EV charging stations, all-in rental model with smart building controls, energy monitoring and display.
Non-Energy Benefits: Comfort benefits, safety and wellness of occupants, high level of indoor air quality
La Central Building C
625 Brook Avenue, Bronx, New York 10455
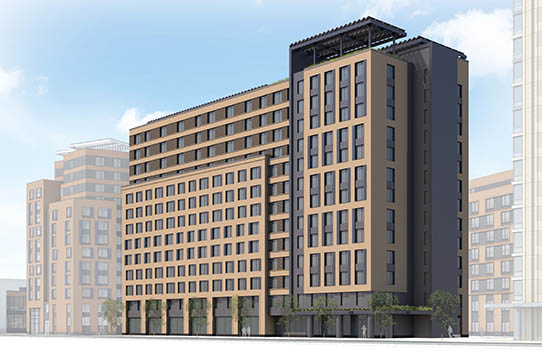
La Central Building C, a 100% 166-dwelling affordable housing development, will be a leader in sustainability among all development types across the state of New York upon its completion. To drastically cut the carbon emissions of the building, the design team is committed to achieving Passive House certification and is currently evaluating the feasibility of achieving the Passive House Plus standard by designing an all-electric building. As a result of Building C’s superior quality of design, its residents will not only realize energy cost savings over a typical new-construction affordable housing development but will also be living in a building with enhanced indoor air quality, comfort, and resiliency. Congruent to the project’s goals of achieving Passive House certification, the Building C project team is employing both financing and design strategies to ensure the project is both cost-effective and replicable for future development.
REDC Region: NYC
Location: Disadvantaged Community Location
Downtown Revitalization Initiative
Status: In Construction
Completion Year: 2027
Number of Stories: 13
Building Gross Area: 166,711 Square Feet
Housing Units: 166 Low-to-Moderate Income
Climate Friendly Carbon Neutral or Future Electrification
Health, Resiliency, and Sustainability
Certifications: LEED certification; Passive House Institute (PHI) Path
Technical attribute summary: VRF, ERV, (potential) central HP water heating under review. Induction cooktop, PV.
Non-Energy Benefits: Resiliency, cost effective, high indoor air quality, comfort benefits, safety and wellness of occupants
HELP ONE
496-514 Sutter Avenue, Brooklyn, New York 11207
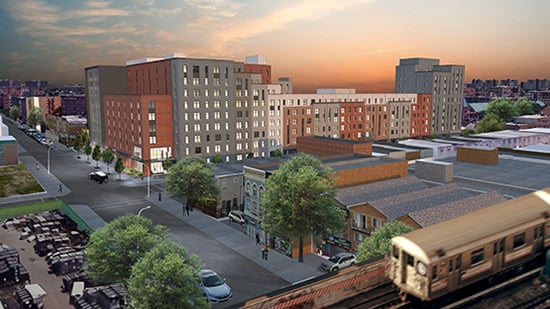
HELP ONE, located on Sutter Avenue between Snediker Avenue and Hinsdale Street in Brooklyn, will be a purpose-built shelter with 184 dwelling units (each with a dedicated bathroom and kitchen) and accessory uses. HELP ONE is designed with VRFs, Energy Star appliances, water conserving plumbing fixtures, thick insulation, and LED lighting. These features will provide greater comfort and improved air quality for residents and will result in lower annual operating costs. With funding from NYSERDA’s Buildings of Excellence competition, ERVs and solar panels would be added, providing further benefits to residents and DHS.
REDC Region: NYC
Disadvantaged Community Location
Downtown Revitalization Initiative Location
Status: Complete
Completion Year: 2023
Number of Stories: 10
Building Gross Area: 193,500 Square Feet
Housing Units: 184 Low-to-Moderate Income
Health, Resiliency, and Sustainability Certifications: Enterprise Green Communities; Performance Path with ENERGY STAR
Technical attribute summary: VRF, ERV, modest PV (5% of predicted load).
Non-Energy Benefits: Comfort benefits, high indoor air quality and cost effective
Linden Boulevard Phase II
573 Emerald Street, Brooklyn, New York 11208
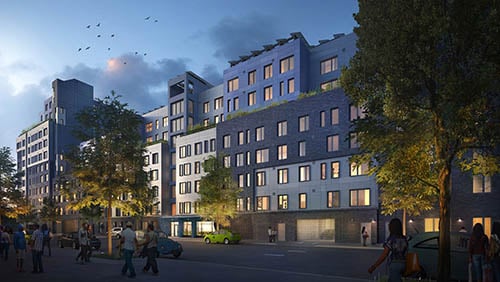
Linden Boulevard will provide 160 units to low-income residents in Brooklyn. Linden Boulevard Phase II will achieve total electrification using highly efficient, low carbon emitting mechanical strategies. Heating and cooling will be provided to tenants and common spaces through Variable Refrigerant Flow heat pump (VRF), with heat recovery. Ventilation for common spaces will be supplied through Energy Recovery Ventilators (ERVs). Most notably, the domestic hot water system will be an all-electric four-part plan consisting of solar thermal, air-cooled hot water electric heat pumps, geothermal water-cooled electric heat pump, and domestic water pre-heating, utilizing waste heat from the VRF system.
REDC Region: NYC
Disadvantaged Community Location
Downtown Revitalization Initiative Location
Status: Complete
Completion Year: 2022
Number of Stories: 8
Building Gross Area: 174,715 Square Feet
Housing Units: 160 Low-to-Moderate Income
Climate Friendly Carbon Neutral or Future Electrification
Health, Resiliency, and Sustainability Certifications: Enterprise Green Communities; Performance Path with ENERGY STAR
Technical attribute summary: VRF, ERV, unique DHW: HP’s, coupled with solar thermal, VRF heat recovery, ground coupled loop and solar thermal array with HW storage.
Non-Energy Benefits: Resiliency, comfort benefits, cost effective
Linden Grove
NYCHA Bushwick II CDA, Brooklyn, New York 11234
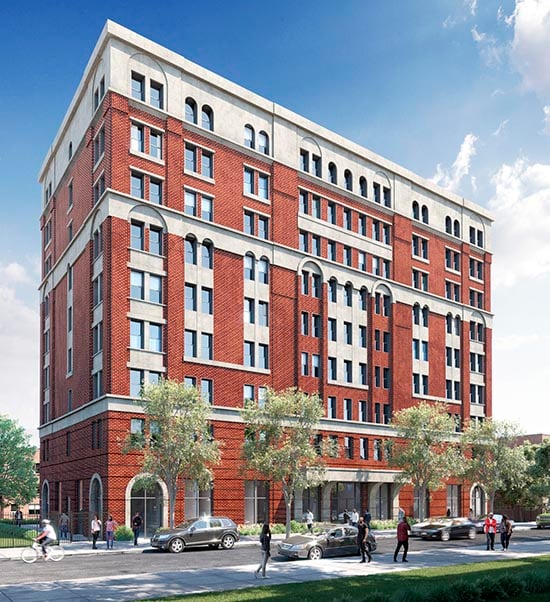
The New York City Housing Authority (NYCHA) and Department of Housing Preservation and Development (HPD) selected Blue Sea Development and Gilbane Development, through a competitive RFP process, to develop Linden Grove: a 153-unit, affordable housing development for low and very low-income seniors. To help address the critical need for affordable housing, Linden Grove will demonstrate a fundamental proof of concept: the technical feasibility of affordable, Passive House certified modular construction. The two identical, eight-story, volumetric modular, structures will serve as prototypes for a building system that can be deployed across NYCHA’s underdeveloped land holdings and throughout the State.
REDC Region: NYC
Disadvantaged Community Location
Downtown Revitalization Initiative Location
Status: In Construction
Completion Year: 2024
Number of Stories: 13
Building Gross Area: 100,053 Square Feet
Housing Units: 153 Low-to-Moderate Income
Health, Resiliency, and Sustainability Certifications: Passive House Institute US +2015, Enterprise Green Communities, LEED Platinum, National Green Building Standard Gold, ENERGY STAR, FitWell
Technical attribute summary: Modular (NYCHA pilot), PV, VRF, ERV, USB outlets, Mt. Sinai healthy study (CHP for DHW).
Non-Energy Benefits: Cost effective, comfort benefits, embodied carbon
Bushwick Alliance
63 Stockholm Street, Brooklyn, New York 11221
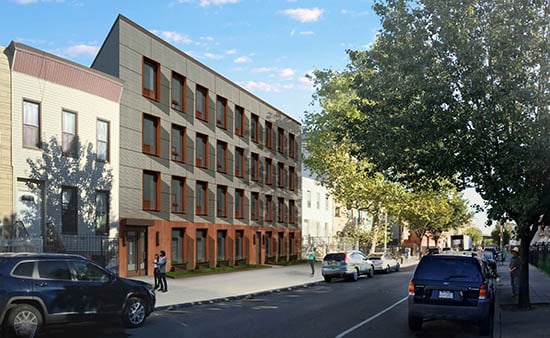
Bushwick Alliance is an affordable housing project to be developed in 2020 by RiseBoro Community Partnership and St. Nicks Alliance, two local non-profits with a long history of community service. The all electric, carbon-neutral building at 63 Stockholm St. will have 20 units of deeply affordable rental housing, with passive house design, solar panels, hot water via heat pumps, and a culture of sustainability. This high-profile project is a crucial opportunity to prove an all-electric sustainable design model to NYC housing agencies and that sustainable and cost-effective buildings are possible for our city’s most vulnerable populations.
REDC Region: NYC
Located in: Disadvantaged Community Location, Downtown Revitalization Initiative Location
Status: In Construction
Completion Year: 2025
Number of Stories: 4
Building Gross Area: 20,111Square Feet
Housing Units: 20 Low-to-Moderate Income
Climate Friendly Carbon Neutral or Future Electrification
Health, Resiliency, and Sustainability Certifications: PHIUS+ 2018
Technical attribute summary: PV, CO2 DHW, panelized rain screen.
Non-Energy Benefits: Community Connectivity
Street Smart
369 Manhattan Avenue, Brooklyn, New York 11211
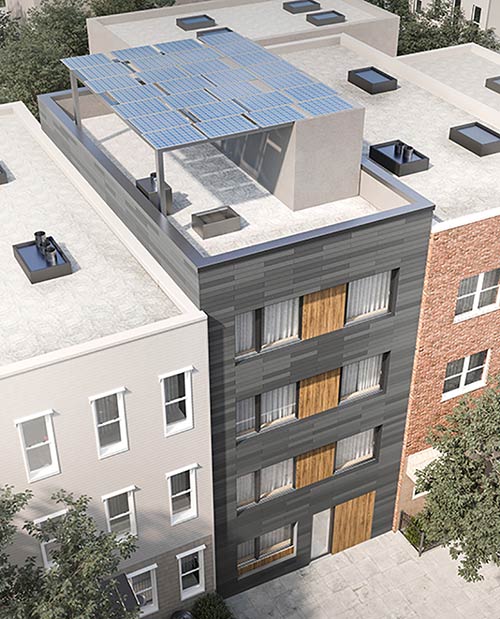
369 Manhattan Avenue is a four-unit multi-family building that reclaims an open parking lot and transforms the lives of its residents and its neighbors. It will be beautiful because no one wants to live or work in an ugly building. It will be comfortable, healthy, and quiet to live in. It will be constructed from common building materials, using common construction methods, and populated with state of the art, off the shelf building materials and components. It will be Passive House certified, consuming 90 percent less energy to heat and cool than a normal code compliant building. It will be durable and low maintenance, constructed to last 100 years. It will be cost effective to run, economical to maintain, and it will be a place people will want to live in. But most importantly, 369 Manhattan Avenue will be a teacher, helping people become aware of the benefits of a new type of building that is economical to build, easy to replicate, desirable to live in, and transformative in its efficiency and resource use.
REDC Region: NYC
Status: In Construction
Completion Year: 2024
Number of Stories: 4
Building Gross Area: 4,463 Square Feet
Housing Units: 4 Market Rate
Climate Friendly Carbon Neutral or Future Electrification
Health, Resiliency, and Sustainability Certifications: Passive House Institute
Technical attribute summary: PV, CO2 DHW, VRF, ERV, induction cooktop, HP clothes dryers, panelized rain screen, foam glass foundation fill/insulation.
Non-Energy Benefits: Cost effective, resiliency, comfort benefits
2050 Grand Concourse
2050 Grand Concourse, Bronx, New York 10457
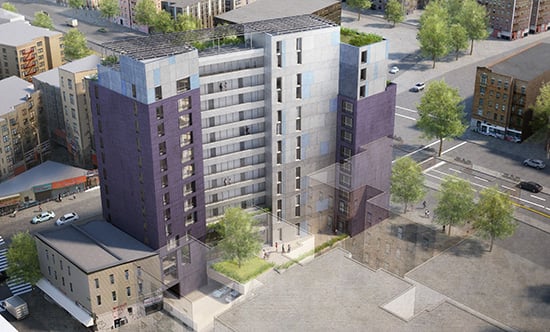
The project is targeting LEED Gold certification and is currently scoring 73.5 LEED Homes credits. The design team plans to incorporate several innovative strategies to promote whole building environmental well-being, sustainable site development, water savings, energy efficiency, materials selection, and indoor environmental quality. It will be well connected to public transportation and amenities that are easily accessible and within walking distance, providing an opportunity for an active lifestyle and an excellent complement to the local community.
REDC Region: NYC
Status: Complete
Completion Year: 2022
Number of Stories: 13
Building Gross Area: 86,173 Square Feet
Housing Units: 96 Low-to-Moderate Income
Health, Resiliency, and Sustainability Certifications: ASHRAE, LEED Gold
Technical attribute summary: Smart buildings/monitoring focused, all LED lighting, lighting controls in all common spaces (including bi-level and occupancy sensors), daylighting along main circulation, all energy star qualified appliances, photovoltaic panels providing power to community facility, electric heat pump/ VRF heating and cooling throughout building, R-16 continuous stone wool insulation at all above grade exterior walls facilitated by standoff clips supporting brick relieving angles at brick and composite sub framing at metal cladding (also reducing thermal bridging), R-12 continuous foundation insulation, R-30 average roof insulation as well as high efficiency UPVC windows and window walls.
Non-Energy Benefits: Resiliency, high level of indoor air quality, community connectivity, productivity of occupants
Flow Chelsea 211
211 West 29th Street, New York, New York 10001
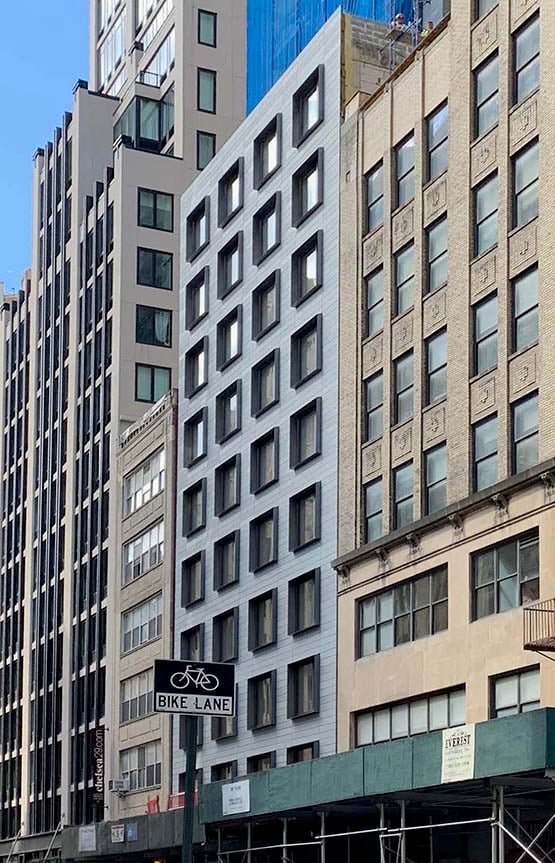
211 W 29th street or “Flow Chelsea” is a 24-story Passive House development by Bernstein Real Estate (BRE) that will be a 24-story mixed use building in Manhattan. By meeting stringent Passive House criteria, 211 W 29th street will provide a new standard of comfort, quality in the competitive NYC rental market. As the tallest infill PH project in the city and with a mix of market rate and inclusionary / 421A rentals, Flow Chelsea provides an ideal template for other future developments. Those living and working at 211 W 29th will be in one of the most energy efficient buildings in the city, while BRE, as the developers enjoy reduced utility costs and the benefits of durable, high-end construction.
REDC Region: NYC
Status: Complete
Completion Year: 2021
Number of Stories: 24
Building Gross Area: 64,725 Square Feet
Housing Units: 38 Market Rate, 17 Low-to-Moderate Income
Health, Resiliency, and Sustainability Certifications: Passive House Institute (PHI) Path
Technical attribute summary: PV, VRF, ERV, induction cooktop, HP clothes dryers, panelized TAKTL cement bd rain screen, mineral wool, AAC block walls/insulation.
Non-Energy Benefits: Comfort benefits, cost effective
Tree of Life, Queens New York
86-49 164th Street, Jamaica, New York 11432
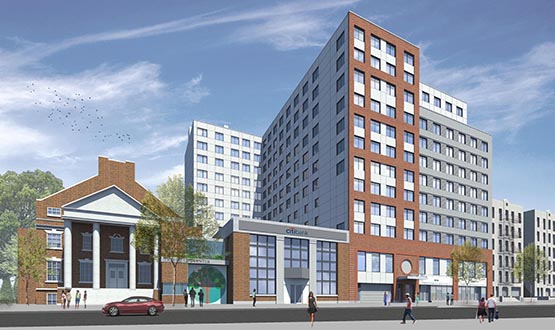
The Tree of Life Development in Jamaica, Queens is the latest development project by The Bluestone Organization (Bluestone). Tree of Life is a 12-story affordable, mixed income, mixed-use residential and community facility building. It will include 174 affordable rental units, 9,600 gross square feet owned and operated by the First Jamaica Community and Urban Development Corporation, a not-for-profit organization providing community service programs in Jamaica, and 15,400 square feet to be leased and operated as a health care facility to a not-for-profit operator. The building has achieved PHIUS pre-certification and is currently under construction. Based on the energy model, the building’s source energy is 3,824 kWh/person/year, a 38% improvement over the PHIUS requirement.
REDC Region: NYC
Status: Complete
Completion Year: 2022
Number of Stories: 12
Building Gross Area: 213,423 Square Feet
Housing Units: 174 Low-to-Moderate Income
Health, Resiliency, and Sustainability Certifications: Enterprise Green Communities, Passive House Institute US (PHIUS) Path
Technical attribute summary: PV, VRF, ERV, (CHP for DHW), panelized ICF, AeroBarrier, lower cost & replicable.
Non-Energy Benefits: Community Connectivity, cost effective, comfort benefits
1182 Woodycrest Development
1182 Woodycrest Avenue, Bronx, New York, 10452
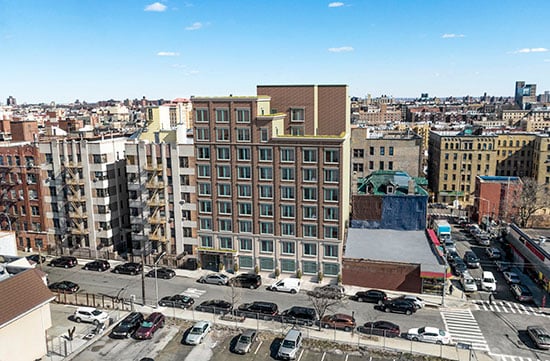
The Woodycrest project is building upon The Bluestone Organization’s experience with low energy intensity and advanced clean energy buildings to refine a model of low-income housing that is beneficial for the people who live in it, the developers that own and operate it, the public funding which finances it and the environment in general. Scaling up the core Passive House strategies of airtightness, robust panelized thermal envelope and energy recovery and pairing with advanced VRF air source heat pumps and on-site solar PV electricity generation in a nine story 45 unit high rise setting, the project is setting the stage for future efficient developments in the tight confines on New York City’s small lots and strict code restrictions.
REDC Region: New York City
Located in: Disadvantaged Community Location
Status: Complete
Completion Year: 2023
Number of Stories: 9
Building Gross Area: 41,286 Square Feet
Housing Units: 45 Low-to-Moderate Income
Health, Resiliency, and Sustainability Certifications: Enterprise Green Communities, Passive House Institute US (PHIUS) Path
Technical attribute summary: VRF, ERV, EV, panelized ICF, PV, lower cost & replicable.
Non-Energy Benefits: Comfort benefits
North Miller Passive Multifamily
197 North Miller Street, Newburgh, New York 12550
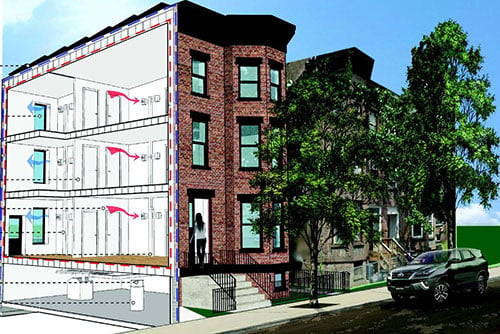
North Miller Passive Multifamily honors Newburgh’s existing historic townhouses while delivering high-performance benefits of comfort, indoor air quality, and durability. The improved project will upgrade the building to Net Zero designation benefiting not only the building occupants, but also the building owner. The business case includes: 1) scarcity of affordable housing, 2) negligible property costs / low capital requirements; and 3) owner-paid utility model which allows the project to turn utility savings into income. Because this combination of factors is common in Newburgh and other financially distressed areas, this project can serve as an example to be replicated by other developers and lenders.
REDC Region: Mid Hudson
Located in: Disadvantaged Community Location, Downtown Revitalization Initiative
Status: Complete
Completion Year: 2020
Number of Stories: 3
Building Gross Area: 3,972 Square Feet
Housing Units: 3 Low-to-Moderate Income
Climate Friendly Carbon Neutral or Future Electrification
Health, Resiliency, and Sustainability Certifications: PHIUS, PHIUS Source Zero, EPA Energy Star, DOE Zero Energy Ready homes, EPA WaterSense & Indoor airPLUS
Technical attribute summary: Exceptionally low-cost gut rehab, indicating replicability, fully electrified with ASHP for HVAC and DHW, HRV, smart buildings controls.
Non-Energy Benefits: Comfort benefits, resiliency, high air quality
Park Avenue Green
2980 Park Avenue, Bronx, New York 10451
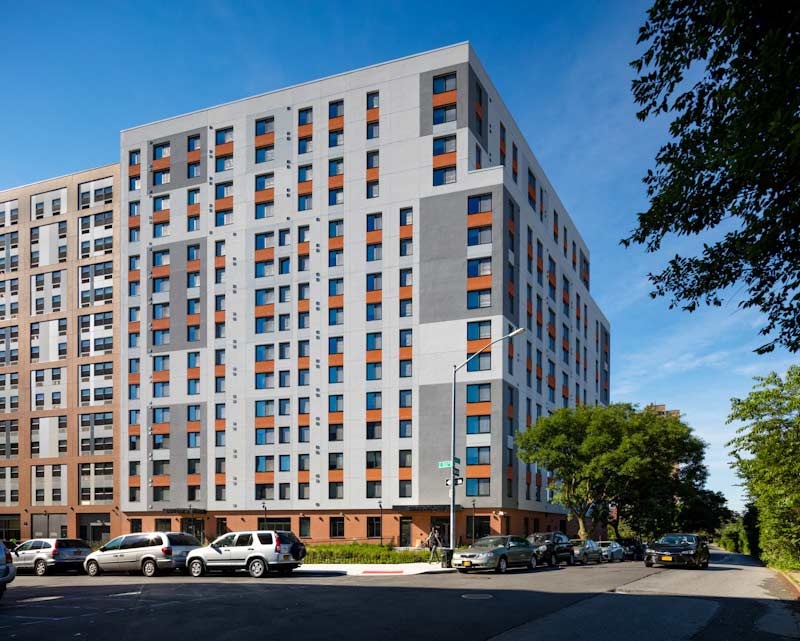
Park Avenue Green is a recently constructed PHIUS+ 2015 Certified building. With 15 stories, 154 dwelling units, and approximately 164,000 gross square feet, it is the world’s largest PHIUS+ Certified project by height, number of units, and square footage. Park Avenue Green is located directly adjacent to Morris I Apartments, a similarly sized new construction development. Omni New York is seeking funding under Buildings of Excellence (RFP 3928) to perform an energy usage comparison of these two buildings. The goal of this comparison is to collect granular data on energy use across both buildings in order to quantify the energy savings benefits of Passive House construction versus standard building techniques in multifamily housing.
Technical attribute summary: Recently completed PHIUS building adding smart buildings controls to improve performance, and to allow data capture to compare performance with sister building constructed following standard practices.
REDC Region: NYC
Located in: Disadvantaged Community Location. Downtown Revitalization Initiative Location
Status: Complete
Completion Year: 2020
Number of Stories: 15
Building Gross Area: 163,743 Square Feet
Housing Units: 154 Low-to-Moderate Income
Health, Resiliency, and Sustainability Certifications: Enterprise Green Communities, Passive House Institute US (PHIUS) Path, Performance Path with ENERGY STAR
Technical attribute summary: Recently completed PHIUS building adding smart buildings controls to improve performance, and to allow data capture to compare performance with sister building constructed following standard practices.
Non-Energy Benefits: Comfort benefits
Linden Boulevard Phase III
583 Emerald Street, Brooklyn, New York 11208
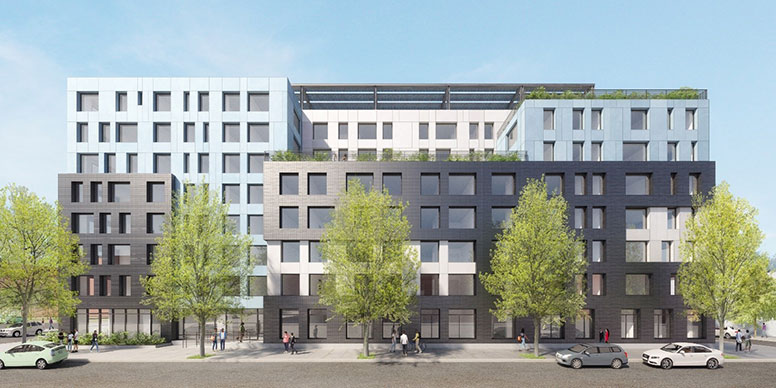
Linden Boulevard Phase III is located within walking distance of public transportation and numerous amenities. With a gross floor area of 156,643 square feet, tenants will be provided many common facilities including: a community room, supportive services meeting rooms, a playroom, a common laundry room, bicycle storage, and an outdoor terrace courtyard accessible by all tenants. In conjunction with Buildings of Excellence, the building is pursuing Enterprise Green Communities.
Linden Boulevard Phase III will be financed through the New York City Housing Development Corporation (HDC) and the Department of Housing Preservation & Development’s (HPD) Extremely Low- and Low-Income Affordability Program (ELLA), as well as the NYC 15/15 Rental Assistance Program. Linden Boulevard III will be an efficient, zero carbon emitting and sustainable building. The project team is ecstatic to be a part of such an innovative building that will advance energy efficiency in New York City’s built environment and provide residents with a healthy, safe, and comfortable living environment.
REDC Region: NYC
Status: Complete
Completion Year: 2024
Number of Stories: 8
Building Gross Area: 154,643 Square Feet
Housing Units: 156 Low-to-Moderate Income
Climate Friendly Carbon Neutral or Future Electrification
Health, Resiliency, and Sustainability Certifications: Enterprise Green Communities, ASHRAE
Technical attribute summary: All Electric, Solar PV, Air Source Heat Pump, Heat Pump Clothes Dryer, Induction Cooktop
Non-Energy Benefits: Resiliency, community connectivity, comfort benefits, safety and wellness of occupants
The Rise
1366 East New York Avenue, Brooklyn, New York 11212
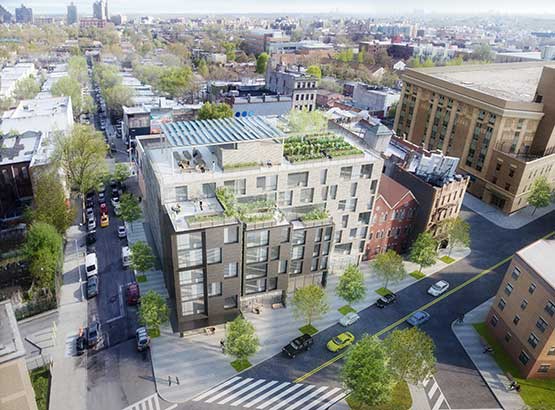
The Rise is a fully electric, mixed-use building with supportive and affordable housing for justice-involved families. The development is designed to Passive House and Enterprise Green Communities standards, and as part of the Governor’s Vital Brooklyn Initiative, it will offer cost-effective solutions that reduce energy consumption, improve health, and build resilience in Brownsville, Brooklyn. Featuring state of the art heat pump water heaters for domestic hot water, VRF heat pumps for heating and cooling, energy recovery ventilators, solar PV system for on-site energy generation, smart building monitoring, rooftop gardens, a greenhouse, and green roofs and walls, The Rise will promote sustainable living and help the industry advance towards a low carbon future.
Blue Ribbon for Design Excellence Awardee
REDC Region: NYC
Located in: Disadvantaged Community Location, Downtown Revitalization Initiative Location
Status: In Construction
Completion Year: 2024
Number of Stories: 7
Building Gross Area: 75,690 Square Feet
Housing Units: -72 Low-to-Moderate Income
Climate Friendly Carbon Neutral or Future Electrification
Health, Resiliency, and Sustainability Certifications: Enterprise Green Communities 2020 Passive House Institute (PHI) Classic, WELL Certification
Technical attribute summary: All Electric, Air Source Heat Pump (Variable Refrigerant Flow), Solar PV, Energy Recovery Ventilation, centralized Air Source Heat Pump Domestic Hot Water, electric dryer, electric cooktop, smart buildings controls.
Non-Energy Benefits: Resiliency, cost effective, comfort benefits, productivity of occupants, safety and wellness of occupants
The Seventy Six Building C
76 Second Ave., Albany, New York 12202
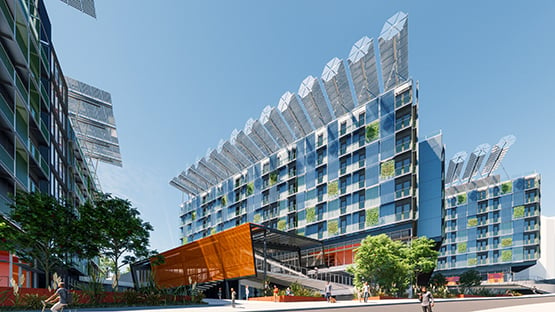
The Seventy-Six Complex, in the Early Stage of Schematic Design, has been a dream of the South End Development (SED) team for decades. This proposal addresses Building C, a 77,609 gross square foot seven-floor mixed-use structure with 89% residential program and 69 dwelling units including studio, one- two- and three-bedroom units, duplexes, and adaptive re-configuration design to provide flexibility for future uses. Most units (>60%) will be designated affordable housing. Building C is part of a four-building master plan for this block, bounded by 2nd Avenue & Krank Street. The project brings ground-breaking triple net zero sustainability, resiliency, and beauty to the deserving South End community. As a proof of concept, this project demonstrates that conscious building can be regenerative, creative, healthy, integrated, and inspiring. By pushing the envelope of what a building can be and the purpose it can serve, The Seventy-Six Complex adds high-performance affordable housing and mixed-use community resources in a replicable and quickly delivered model.
Technical attribute summary: All Electric, Modular, Ground Source Heat Pump, Solar Thermal Domestic Hot Water, Energy Recovery Ventilation, Solar PV, Wind Turbines, induction cooktops, Heat Pump clothes dryers, ENERGY STAR appliances. 'Triple Net Zero' (net zero energy, water and waste), energy management system
Blue Ribbon for Design Excellence Awardee
REDC Region: Capital Region
Located in: Disadvantaged Community Location, Downtown Revitalization Initiative Location
Status: In Design
Completion Year: TBD
Number of Stories: 7
Building Gross Area: 77,609 Square Feet
Housing Units: 69 Low-to-Moderate Income
Climate Friendly Carbon Neutral or Future Electrification
Health, Resiliency, and Sustainability Certifications: Passive House Institute US (PHIUS) + 2018, Living Building Challenge (LBC) Water Petal, International Living Futures Institute (ILFI) Zero Energy
Technical attribute summary: All Electric, Modular, Ground Source Heat Pump, Solar Thermal Domestic Hot Water, Energy Recovery Ventilation, Solar PV, Wind Turbines, induction cooktops, Heat Pump clothes dryers, ENERGY STAR appliances. 'Triple Net Zero' (net zero energy, water, and waste), energy management system
Non-Energy Benefits: Resiliency, safety and wellness of occupants, comfort benefits
1818 5th Avenue Passive House
1818 Fifth Avenue, Troy, New York, 12180
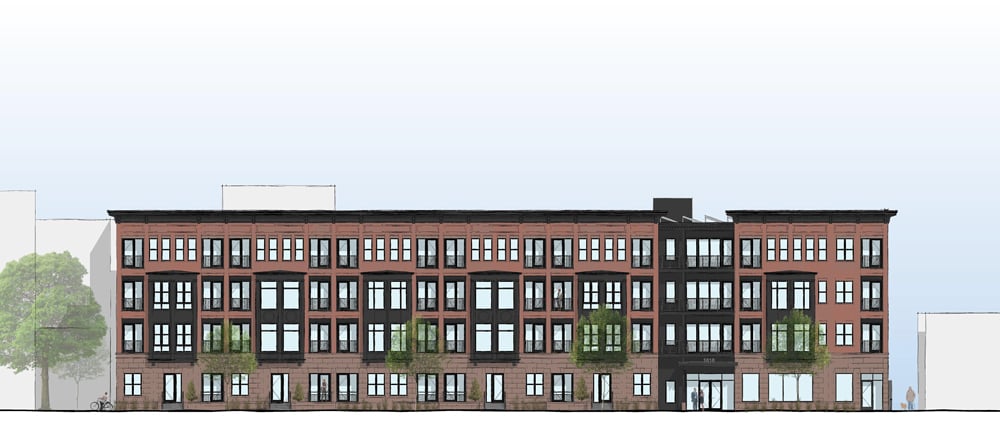
1818 5th Avenue Passive House utilizes fully electrified systems including air-source heat pumps for space conditioning and energy recovery ventilation combined with an air-tight building envelope and smart building controls. By increasing efficiency and offsetting energy use with a planned rooftop solar PV array, no fossil fuels will be used in building operations. Superior acoustic performance, air quality and disease resistance, beneficial by-products of passive house construction, ensure resident comfort despite the concentrated floor plans and urban environment.
REDC Region: Capital Region
Clean Energy Community Location
Disadvantaged Community Location
Downtown Revitalization Initiative Location
NYS DEC Potential Environmental Justice Area Location
Status: Schematic Design
Completion Year: 2026
Number of Buildings: 1
Number of Stories: 4
Building Gross Area: 53,565 Square Feet
Housing Units: 71 Market Rate
Total project cost: $15,110,113.00
Total project cost per sq ft: $277.13
Climate Friendly Carbon Neutral or Future Electrification
Certification Pathway: Phius
Health, Resiliency, and Sustainability Certifications: Phius CORE, Indoor airPLUS, NYSERDA New Construction-Housing - 30% Threshold
Technical attribute summary: All Electric, Panelized Construction, Rigid Insulation, Triple Pane Windows, Variable Refrigerant Flow Air Source Heat Pumps for heating and cooling, Air Source Heat Pump for Domestic Hot Water, Semi Centralized floor over floor system for domestic hot water - LG Hydro Kit and Sunamp thermal storage battery or high efficiency tank storage, Decentralized Energy Recovery Ventilation, MERV 8 Filters, Heat Pump Clothes Dryer, Electric Stove, onsite Solar PV (108 kW Capacity), Building Monitoring System, Occupancy and/or Vacancy Sensors, Occupancy Based Setbacks, Indoor Air Quality Monitoring and Controls, Unitized Thermal battery storage producing on demand DHW as needed, 2 Vehicle Charging Stations, Interior Bike Storage for 40 bikes, within ¼ mile of a bus stop, within ½ mile of other mass transit
Non-Energy Benefits: Resiliency, safety and wellness of occupants, comfort benefit
439 West 36th Street and 489-501 9th Avenue
439 West 36th Street and 489-501 9th Avenue, New York, New York 10018
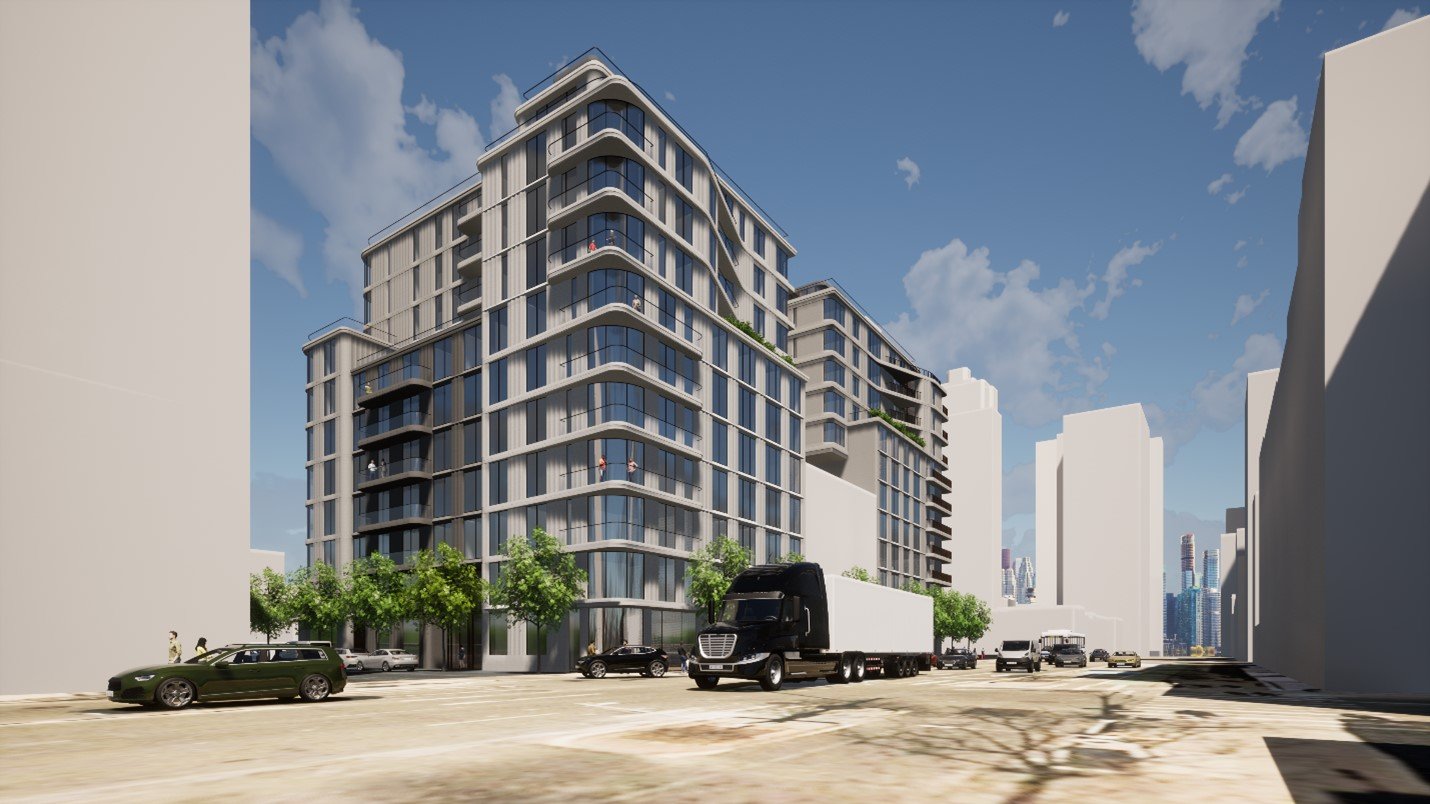
489/501 9th Ave, and 439 West 36th St is a set of three mixed-use, multi-family residential buildings. These projects will transform currently dilapidated warehouse & parking areas into visually striking residences. These projects will be the first Passive House buildings in Hudson Yards, boasting ultra-low energy consumption alongside all-electric communal hot water heaters and air-source heat pumps to achieve carbon neutrality. They will also use panelized enclosure systems to lower development costs. Synthesizing refined design with a low carbon footprint, the proposed residences are changemakers to fast forward NYC into its net-zero-carbon future.
The building will be designed and built to PHI Classic standards.
REDC Region: New York City
Clean Energy Community Location
NYStretch Energy Code 2020 Location
Status: Schematic Design
Completion Year: 2025
Number of Stories: 12
Building Gross Area: 221,131 Square Feet
Housing Units: 174 Market Rate
Total project cost: $201,000,000.00
Total project cost per sq ft: $908.96
Climate Friendly Carbon Neutral or Future Electrification
Certification Pathway: PHI Classic
Technical attribute summary: All Electric, Panelized Construction, Rigid Insulation, Triple Pane Windows, VRF – ASHP for Heating and Cooling, Communal ASHP hot water heaters and Unitized hybrid electric heat pump water heater for Domestic Hot Water, Centralized Energy Recovery Ventilation (ERV), MERV 14 filters, Heat Pump Clothes Dryer, Induction Cooktop, Bi-level Lighting, Daylighting Controls, Occupancy and/or Vacancy Sensors, Photocell Controls, Smart Thermostats, Constant Air Regulators (CAR) Dampers, Interior Bike Storage for 81 Bikes, within ¼ mile of a bus stop, within ½ mile of other mass transit
Non-Energy Benefits: Resiliency, safety and wellness of occupants, comfort benefit
Brownsville Arts Center and Apartments
366 Rockaway Avenue, Brooklyn, New York 11212
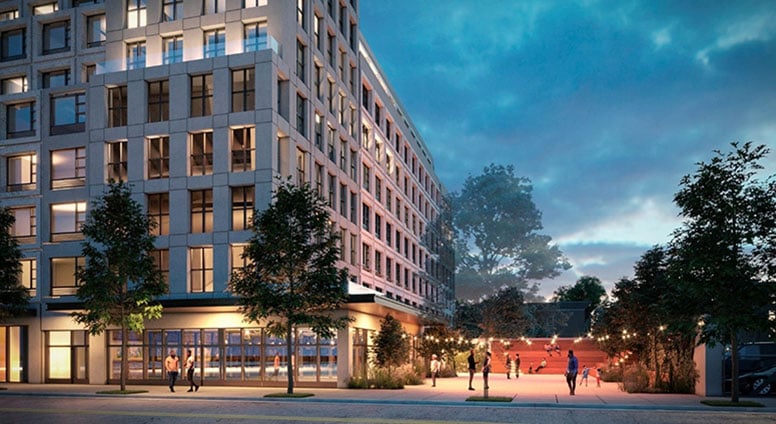
The Department of Housing Preservation and Development (HPD) selected Artspace Projects, Blue Sea Development Company and Gilbane Development Company, through a competitive RFP process, to develop the Brownsville Arts Center and Apartments (BACA): a 100% affordable, 291-unit, Passive House certified development with a 25,000-sf cultural center. To help address the critical need for affordable housing and cultural infrastructure, BACA will demonstrate a fundamental proof of concept: the technical feasibility of affordable, Passive House certified, panelized construction. The nine-story prefabricated structure will serve as prototype for an advanced clean energy building system that can be deployed across the State.
The project will use air source heat pumps to provide heating and cooling and a CO2 heat pump system to provide domestic hot water. The building will be designed and built to Phius Core, Fitwel, and LEED standards.
REDC Region: New York City
Clean Energy Community Location
Disadvantaged Community Location
NYStretch Energy Code 2020 Location
Status: Schematic Design
Completion Year: 2027
Number of Buildings: 1
Number of Stories: 9
Building Gross Area: 291,000 Square Feet
Housing Units: 291 Low-to-Moderate Income
Total project cost: $210,922,949.00
Total project cost per sq ft: $724.82
Climate Friendly Carbon Neutral or Future Electrification
Certification Pathway: PHIUS 2021 CORE
Health, Resiliency, and Sustainability Certifications: Fitwel, LEED Certification
Technical attribute summary: All Electric, Panelized construction, Insulated Facade Panels, Rigid Insulation, Triple Pane Windows, Variable Refrigerant Flow – Air Source Heat Pump for heating and cooling, CO2 Heat Pump for domestic hot water, Centralized Energy Recovery Ventilation (ERV), Electric Stove, onsite Solar PV (200 kW capacity), Daylighting Controls, Smart Thermostats, Constant Air Regulators (CAR) Dampers, Leak detention at each riser, Interior Bike Storage for 149 Bikes, within ¼ mile of a bus stop
Non-Energy Benefits: Resiliency, safety and wellness of occupants, comfort benefit
Castle III
107 E 123rd Street, New York, New York 10035
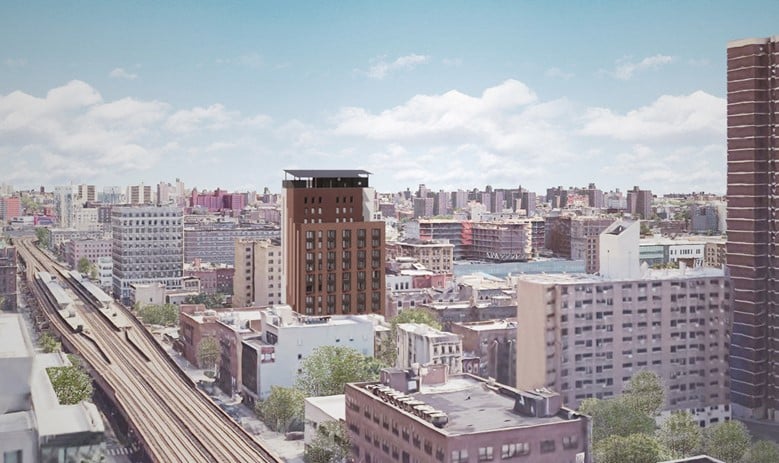
Castle III is a supportive and affordable housing project in East Harlem with 82 units over 15 stories, housing formerly incarcerated homeless individuals and affordable tenants with supportive service spaces on part of the 1st floor and in the cellar. Developed by The Fortune Society, it is an all-electric (except for a required emergency back-up generator) building designed to meet passive house envelope criteria, with rooftop solar panels to supplement grid-based electricity. The site is a series of three contiguous midblock city-owned lots that will be given to The Fortune Society through the NYC land disposition process, the result of an RFP.
The project will use air source heat pumps to provide heating and cooling and CO2 heat pumps to provide domestic hot water. The building will be designed and built to meet the ENERGY STAR and Enterprise Green Communities standards. Designed to ENERGY STAR and Enterprise Green Communities standards.
REDC Region: New York City
Clean Energy Community Location
NYS DEC Potential Environmental Justice Area Location
NYStretch Energy Code 2020 Location
Status: Design Development
Completion Year: 2025
Number of Buildings: 1
Number of Stories: 15
Building Gross Area: 68,342 Square Feet
Housing Units: 82 Low-to-Moderate Income
Total project cost: $48,673,175.00
Total project cost per sq ft: $708.41
Climate Friendly Carbon Neutral or Future Electrification
Certification Pathway: ASHRAE 90.1 2016
Health, Resiliency, and Sustainability Certifications: Enterprise Green Communities
Technical attribute summary: All Electric, Exterior Insulation and Finish Systems (EIFS), Rigid Insulation, Triple Pane Windows, Variable Refrigerant Flow – Air Source Heat Pump for heating and cooling, Electric Resistance unit heaters in stairwells, CO2 Heat Pump for domestic hot water, Centralized Energy Recovery Ventilation (ERV), MERV 13 filters, Electric resistance clothes dryer, Electric Stove, on site Solar PV (63 kW Capacity), Building Monitoring System (BMS), Occupancy and/or Vacancy Sensors, Photocell Controls, Bi-level Lighting, 24/7 programmable thermostats, Constant Air Regulators (CAR) Dampers, Leak Detection Monitoring in Units and/or Common Areas, Interior Bike Storage for 19 Bikes, within ¼ mile of a bus stop, within ½ mile of other mass transit
Non-Energy Benefits: Resiliency, safety and wellness of occupants, comfort benefit
EcoFlats at LogCity
Log City Road, Amsterdam, New York 12010
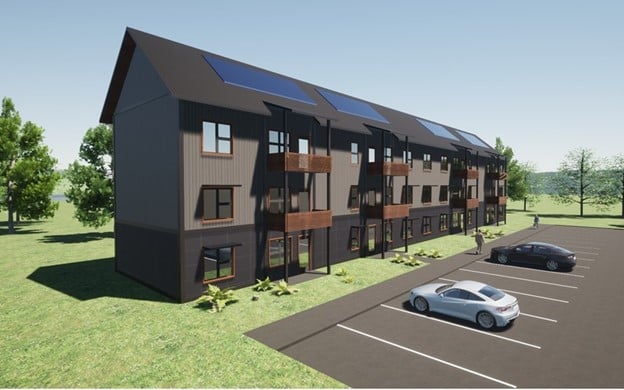
The EcoFlats at Log City project seeks to accelerate the adoption of low-carbon, net zero multifamily developments by demonstrating how certified Passive House (Phius ZERO) multifamily construction can achieve carbon neutral performance through the construction of beautiful, comfortable, healthy, and resilient living spaces all while being profitable to the developer. When both phases are complete, EcoFlats at Log City will be one of the largest PHIUS ZERO multifamily developments in the US. In addition to demonstrating the commercially viability of Passive House on a large scale, EcoFlats will include on-site renewable generation to achieve net zero performance. EcoFlats’ design demonstrates a low embodied carbon approach to construction. The project will be an example to other developers on how to develop quality low-carbon housing that is profitable and highly replicable.
The project will use mini-split air source heat pumps for heating, cooling and domestic hot water and will be designed and built to meet Phius Zero, ENERGY STAR, DOE Zero Energy Ready, and Indoor AirPLUS standards.
REDC Region: Mohawk Valley
Clean Energy Community Location
Status: Schematic Design
Completion Year: 2025
Number of Buildings: 6
Number of Stories: 3
Building Gross Area: 86,093 Square Feet
Housing Units: 84 Market Rate
Total project cost: $13,700,000.00
Total project cost per sq ft: $159.13
Climate Friendly Carbon Neutral or Future Electrification
Certification Pathway: Phius
Health, Resiliency, and Sustainability Certifications: Phius ZERO, EPA Indoor airPLUS, DOE ZERH
Technical attribute summary: All Electric, Cellulose and Rigid Insulation, Double Pane Windows, Minisplit Air Source Heat Pumps for heating and cooling, Sanden Split system Air Source Heat Pumps for domestic hot water, Decentralized ERV, MERV 8 filters, Heat Pump Clothes Dryer, Electric Stove, onsite Solar PV (250 kW Capacity), Battery energy storage system (44.3 kBTU/building Capacity), Real Time Energy Monitoring and Building Monitoring System, Occupancy Sensors and Photocell Controls, Smart Thermostats, Demand Control Ventilation and Indoor Air Quality Monitoring and Controls, Demand Control Sensors, Off-peak control of heat pump water heater and Demand control and energy optimization through battery energy storage, 28 Vehicle Charging Stations, Interior Bike Storage for 84 bikes, within ¼ mile of a bus stop, within ½ mile of other mass transit
Non-Energy Benefits: Resiliency, safety and wellness of occupants, comfort benefit
Highbridge
1381 University Avenue, Bronx, New York 10452
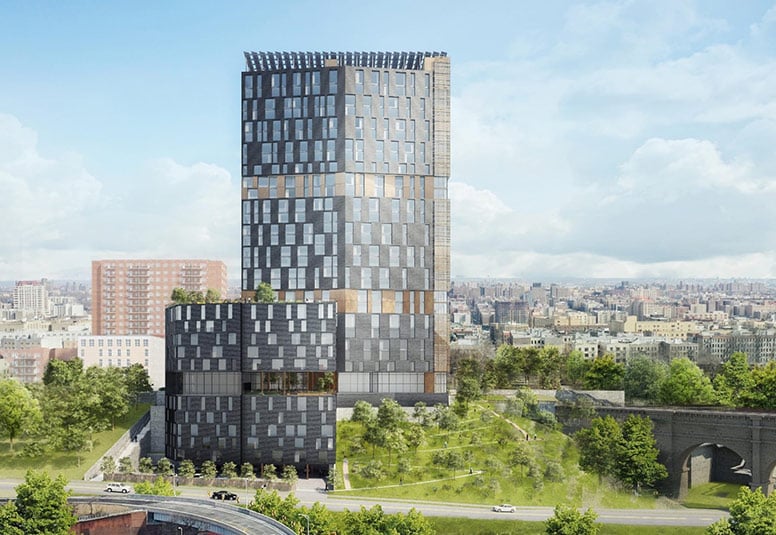
Highbridge is a new fully electric, mixed-use building with supportive and affordable housing, transitional family housing and a treatment center that will improve the lives of up to 1,000 New Yorkers. The development will be designed to Passive House standards and feature state of the art heat pump hot water heaters with wastewater heat recovery, VRF heat pumps for heating and cooling, energy recovery ventilators, solar PV system, cooling centers connected to a battery or generator, prefabricated panel façade, waste circularity features, rooftop gardens and urban farm. Highbridge will offer cost-effective solutions that reduce energy consumption, improve health, and build resilience.
The building will be designed to meet PHI Classic and Enterprise Green Communities standards.
Distinguished Blue Ribbon for Design Excellence Award Winner
REDC Region: New York City
Clean Energy Community Location
Disadvantaged Community Location
NYStretch Energy Code 2020 Location
Status: Schematic Design
Completion Year: 2025
Number of Buildings: 1
Number of Stories: 31
Building Gross Area: 399,556 Square Feet
Housing Units: 286 Low-to-Moderate Income
Total project cost: $251,033,352.00
Total project cost per sq ft: $628.28
Climate Friendly Carbon Neutral or Future Electrification
Certification Pathway: PHI
Health, Resiliency, and Sustainability Certifications: PHI Classic, Enterprise Green Communities
Technical attribute summary: All Electric, Panelized Construction, Mineral Wool Insulation, Rigid Insulation, Triple Pane Windows, Variable Refrigerant Flow Air Source Heat Pumps for heating and cooling, Heat pump with heat recovery, Air Source Heat Pumps for Domestic Hot Water, Hot Water Heat Pump with waste heat recovery, Centralized Energy Recovery Ventilation, MERV 13 filters, Standard electric exhaust dryers, Induction Cooktop, onsite Solar PV (115 kW capacity), Battery Storage (100 kBtu capacity), Building Monitoring System (BMS) , Real Time Energy Monitoring system, Occupancy and/or Vacancy Sensors, Photocell Controls, Bi-level Lighting, 24/7 programmable thermostats, Constant Air Regulators (CAR) Dampers, Leak Detection Monitoring in Units and/or Common Areas, Demand response management system, 2 Electric Vehicle Charging Stations, Interior Bike Storage, within ¼ mile of a bus stop, within ½ mile of other mass transit
Non-Energy Benefits: Resiliency, safety and wellness of occupants, comfort benefit
Livonia C3
643 Mother Gaston Boulevard, Brooklyn, New York 11212
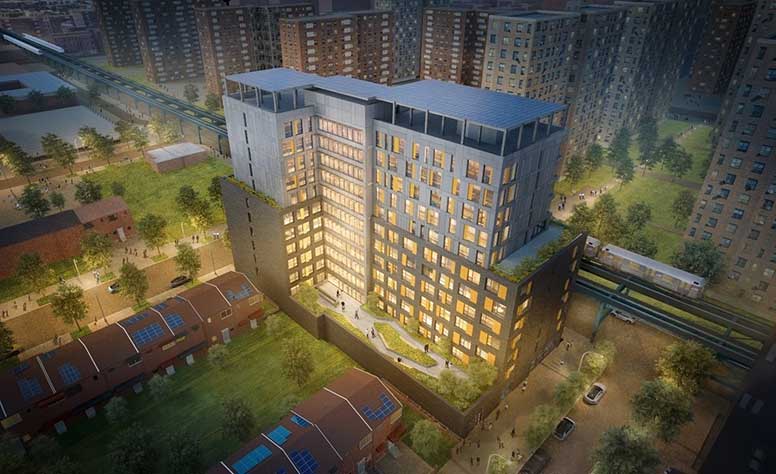
Livonia C3 Senior Affordable Housing is a fully electric, mixed-use building providing affordable rental housing for seniors and an older adult center doubling as a community area of refuge in the Brownsville neighborhood in Brooklyn. Focused on improving community resilience to energy disruption, flood-related events, and vulnerability to the negative health effects of extreme heat, our building will feature state-of-the-art heat pump water heaters for domestic hot water, central VRF system for space conditioning, energy recovery ventilators, solar PV system for on-site energy generation, battery back-up for resilience, drought-resistant landscaping and outdoor shading features. Developed by Catholic Charities Progress of Peoples Development Corporation in response to the City’s community-led Brownsville Plan, Livonia C3 Senior Affordable Housing is designed to Passive House and Enterprise Green Communities standards offering cost-effective solutions that reduce energy consumption, providing low-carbon materials, and increasing community resilience to heat vulnerability, energy disruption, and flood-related events while helping the industry advance towards a low-carbon future.
Blue Ribbon for Design Excellence Award Winner
REDC Region: New York City
Clean Energy Community Location
NYStretch Energy Code 2020 Location
Status: Schematic Design
Completion Year: 2026
Number of Buildings: 1
Number of Stories: 13
Building Gross Area: 138,000 Square Feet
Housing Units: 142 Low-to-Moderate Income
Total project cost: $74,834,762.00
Total project cost per sq ft: $542.28
Climate Friendly Carbon Neutral or Future Electrification
Certification Pathway: PHI
Health, Resiliency, and Sustainability Certifications: PHI Classic, Enterprise Green Communities
Technical attribute summary: All Electric, Mineral Wool, Rigid Insulation, Triple Pane Windows, Variable Refrigerant Flow Air Source Heat Pump Central System for heating and cooling, Heat Pumps with heat recovery, unitized heat pump, Air Source Heat Pump for domestic hot water, Centralized Energy Recovery Ventilation, MERV 13 Filters, Standard electric exhaust dryers, Electric Stove, onsite Solar PV (100 kW Capacity), Battery energy storage system (850 kBTU Capacity), Occupancy and/or Vacancy Sensors, Photocell Controls, Bi-level Lighting, 24/7 programmable thermostats, Constant Air Regulators (CAR) Dampers, Leak Detection Monitoring in Units and/or Common Areas, Battery designed for Demand Reduction Value (DRV) export to Coned, Interior Bike Storage for 11 bikes, within ¼ mile of a bus stop, within ½ mile of other mass transit
Non-Energy Benefits: Resiliency, safety and wellness of occupants, comfort benefit
Magnolia Gardens
39-03 College Point Boulevard, Flushing, New York 11354
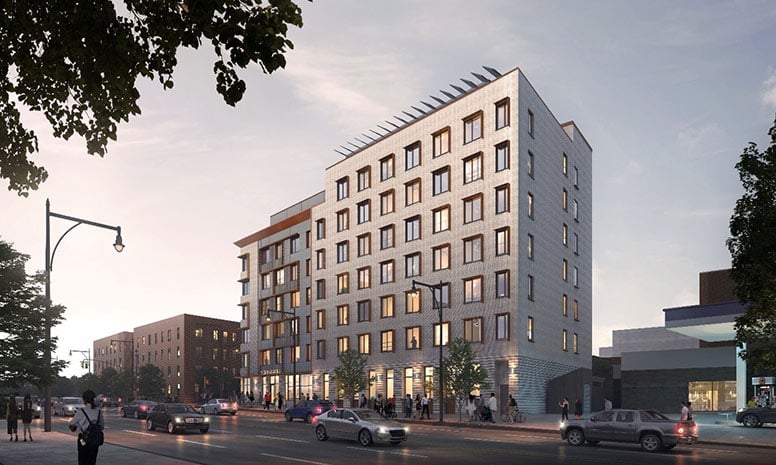
Magnolia Gardens, developed by Asian Americans for Equality (AAFE) and managed in partnership with Urban Resources Institute (URI) will bring much needed transitional housing to the Downtown Flushing neighborhood in Queens, NY. Leveraging the support of New York City’s Department of Homeless Services (DHS), the project will add 90 apartment units to house families with children in need of shelter. AAFE has assembled a team of dedicated design and construction professionals who have committed to working together to achieve the ambitious goals of this crucial shelter project. The project will be designed and certified to Enterprise Green Communities 2020 program, Phius+ 2021 CORE, ENERGY STAR, and EPA's Indoor AirPLUS.
Blue Ribbon for Design Excellence Award Winner
REDC Region: New York City
Clean Energy Community Location
Disadvantaged Community Location
NYStretch Energy Code 2020 Location
Status: Design Development
Completion Year: 2025
Number of Buildings: 1
Number of Stories: 7
Building Gross Area: 80,945 Square Feet
Housing Units: 90 Low-to-Moderate Income
Total project cost: $64,215,072.00
Total project cost per sq ft: $793.32
Climate Friendly Carbon Neutral or Future Electrification
Certification Pathway: PHIUS
Health, Resiliency, and Sustainability Certifications: Phius CORE, Enterprise Green Communities
Technical attribute summary: All Electric, Mineral Wool Insulation, Rigid Insulation, Exterior Insulation and Finish Systems (EIFS), Double Pane Windows, Minisplit Air Source Heat Pumps for heating and cooling, Electric resistance fan coil units, CO2 Heat Pump for Domestic Hot Water, Centralized Energy Recovery Ventilation, MERV 13 filters, Heat Pump Clothes Dryer, Electric Stove, onsite Solar PV (56.50 kW Capacity), possible battery storage for backup emergency generator, Real Time Energy Monitoring system, Bi-level Lighting, Daylighting Controls, Occupancy and/or Vacancy Sensors, Photocell Controls, Smart Thermostats, Constant Air Regulators (CAR) Dampers, Leak Detection Monitoring in Units and/or Common Areas, Interior Bike Storage for 7 bikes, within ¼ mile of a bus stop, within ½ mile of other mass transit
Non-Energy Benefits: Resiliency, safety and wellness of occupants, comfort benefit
Parcel 7
97 Howell Street, Rochester, New York
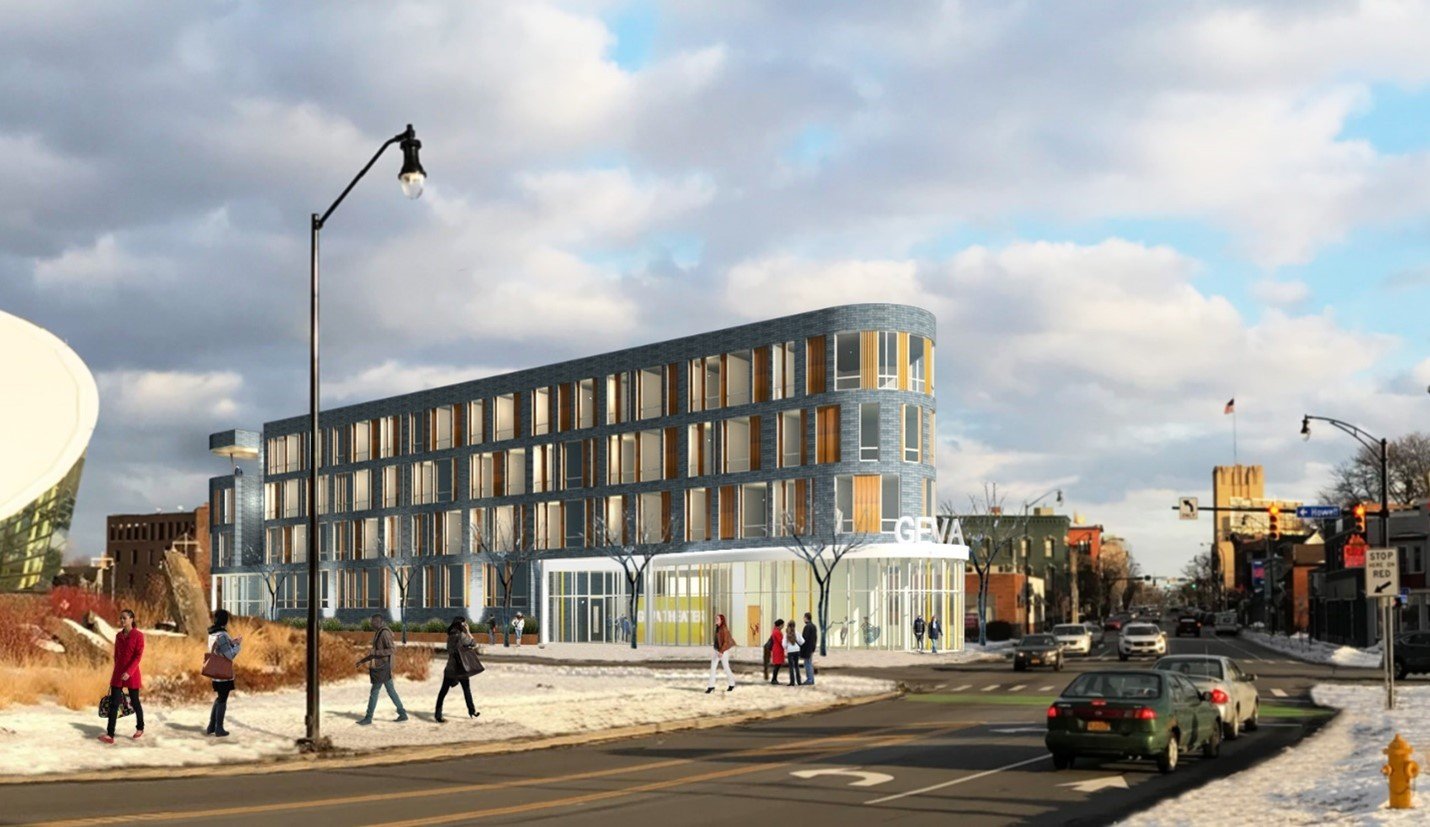
PathStone’s proposed “Parcel 7” is an affordable mixed-use, mixed-income multifamily development comprising a one (1) four-story building offering fifty-nine (59) dwelling units and 3,380 square feet of highly visible, first floor commercial space. Using air source heat pumps, shared ERVs, a CO2 based central heat-pump water heater, and roof-mounted solar, the project is designed to be fossil fuel free. The Parcel 7 project will achieve Phius 2021 CORE certification. This includes meeting associated programs such as EPA indoor AirPLUS, DoE Zero Energy Ready Homes, EPA Energy Star Multifamily New Construction and NYSERDA NCH. The project will include enough solar to meet the Phius CORE primary energy demand and will emphasize the use of low carbon materials. The development will seek optimal building performance with the inclusion of battery storage and a data communication backup system (BACnet).
Blue Ribbon for Design Excellence Award Winner
REDC Region: Finger Lakes
Clean Energy Community Location
Disadvantaged Community Location
Downtown Revitalization Initiative Location
Status: Schematic Design
Completion Year: 2025
Number of Buildings: 1
Number of Stories: 4
Building Gross Area: 65,112 Square Feet
Housing Units: 59 Low-to-Moderate Income
Total project cost: $23,406,748.00
Total project cost per sq ft: $383.80
Climate Friendly Carbon Neutral or Future Electrification
Certification Pathway: PHIUS
Health, Resiliency, and Sustainability Certifications: Phius CORE, Indoor airPLUS, NYSERDA New Construction-Housing - 30% Threshold
Technical attribute summary: All Electric, Panelized Construction, Rigid Insulation, Triple Pane Windows, Minisplit Air Source Heat Pump for heating and cooling, CO2 Heat Pump for Domestic Hot Water, Centralized Energy Recovery Ventilation, MERV 8 Filters, Electric dryer, Electric Stove, onsite Solar PV (61.60 kW Capacity), Occupancy and/or Vacancy Sensors, Photocell Controls, Occupancy Based Setbacks, Demand Control Sensors, 2 Vehicle Charging Stations, Interior Bike Storage for 10 bikes, within ¼ mile of a bus stop
Non-Energy Benefits: Resiliency, safety and wellness of occupants, comfort benefit
Shore Hill Development
9000 Shore Road, Bay Ridge Brooklyn, New York 11209
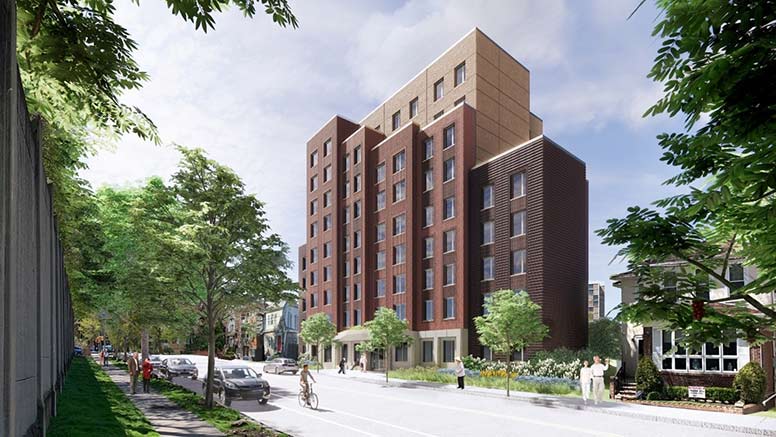
Shore Hill Apartments is an existing 558-unit affordable senior housing community located in Bay Ridge Brooklyn. The proposed project, Shore Hill Development, consists of 137 units of affordable senior housing in a nine-story, all-electric building that will be constructed on a portion of the property’s underutilized parking lot. The project also includes a range of site improvements designed to connect residents to nature, improve site resiliency, and reduce the community’s carbon footprint. Improvements will include four reimagined courtyards, shared trash compactors, accessible walking paths, upgraded stormwater infrastructure, and a reconfigured parking lot with 12 EV charging stations.
The project will use air source heat pumps and heat recovery for heating, cooling and domestic hot water. The building will be designed and built to meet Phius Core, Enterprise Green Communities and WELL standards.
REDC Region: New York City
Clean Energy Community Location
NYStretch Energy Code 2020 Location
Status: Schematic Design
Completion Year: 2027
Number of Buildings: 1
Number of Stories: 9
Building Gross Area: 111,275 Square Feet
Housing Units: 137 Low-to-Moderate Income
Total project cost: $97,000,000.00
Total project cost per sq ft: $910.35
Climate Friendly Carbon Neutral or Future Electrification
Certification Pathway: Phius
Health, Resiliency, and Sustainability Certifications: Phius CORE, Enterprise Green Communities, WELL Certification
Technical attribute summary: All Electric, Exterior Insulation and Finish Systems (EIFS), Rigid Insulation, Double or Triple Pane Windows, Condenser Water Loop with Air to Water Heat Pump or Package Terminal Heat Pumps for heating and cooling, Central Air Source Heat Pump or Wastewater Heat Recovery Heat Pump for Domestic Hot Water, Centralized Energy Recovery Ventilation, MERV 13 filters, Electric Stove, onsite Solar PV (30 kW Capacity), Building Monitoring System, Bi-level Lighting, Daylighting Controls, Occupancy and/or Vacancy Sensors, Photocell Controls, Programmable thermostats, Constant Air Regulators (CAR) Dampers, Demand Control Ventilation, Leak Detection Monitoring in Units and/or Common Areas, 12 Vehicle Charging Stations, Interior Bike Storage for 69 bikes, within ¼ mile of a bus stop
Non-Energy Benefits: Resiliency, safety and wellness of occupants, comfort benefit
32 Walker (formerly The Boltex Building)
32-34 Walker Street, New York, New York 10013
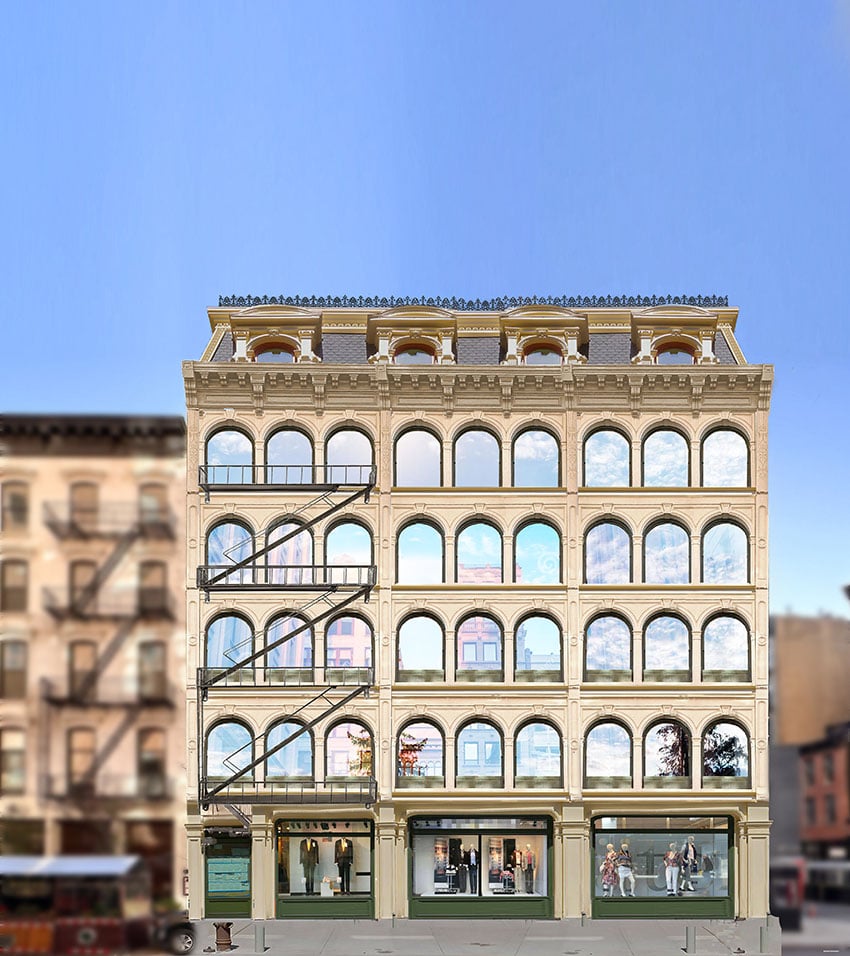
The project goal is to provide a safe, healthy, comfortable, resilient, and durable environment and set new benchmarks and standardize further the process. The Boltex Building is set to be designed with all electric technology for a 100% renewable, carbon neutral energy supply that meet PHIUS Core 2021 and LEED standards. The project is in its early schematic up to design development phases and would benefit from the support of NYSERDA and input from its experienced consultants early on to achieve new performance standards.
The project will use air source heat pumps for heating and cooling, with CO2 air source heat pumps to provide domestic hot water.
REDC Region: New York City
Clean Energy Community Location
NYStretch Energy Code 2020 Location
Status: Design Development
Completion Year: 2026
Number of Buildings: 1
Number of Stories: 7
Building Gross Area: 25,000 Square Feet
Housing Units: 9 Market Rate
Total project cost: $17,000,000.00
Total project cost per sq ft: $680.00
Climate Friendly Carbon Neutral or Future Electrification
Certification Pathway: Phius
Health, Resiliency, and Sustainability Certifications: Phius CORE, ENERGY STAR MFNC
Technical attribute summary: All Electric, Rigid Insulation, Triple Pane Windows, Variable Refrigerant Flow Air Source Heat Pumps for heating, Variable Refrigerant Flow Ground Source Heat Pumps for cooling, CO2 Heat Pump for Domestic Hot Water, Centralized Energy Recovery Ventilation, Heat Pump Clothes Dryer, Electric Stove, Building Monitoring System, Smart Lighting in Units and/or Common Areas, Smart Thermostats, Demand Control Ventilation, Demand Control Sensors, Energy optimization software, Electric Vehicle Charging Stations, Interior Bike Storage, within ¼ mile of a bus stop, within ½ mile of other mass transit
Non-Energy Benefits: Resiliency, safety and wellness of occupants, comfort benefit
The Lafayette
31 Lafayette Street, Schenectady, New York 12305
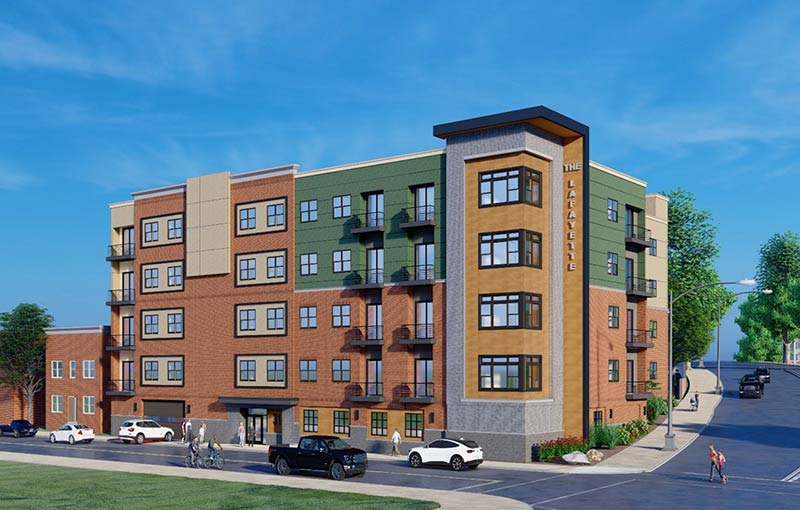
The Lafayette building is an architecturally attractive 64-unit apartment building located in the heart of downtown Schenectady. The all-electric, carbon neutral ready building includes a highly efficient envelope, and offers added value to its residents by providing a home that will reduce residents’ utility bills by an estimated $280 annually. The combination of a geothermal heating and cooling system with a centralized, dedicated energy recovery ventilation (DOAS) system and roof mounted solar array ensures residents will be healthy, comfortable, and safe and adds resiliency against extreme weather conditions and emergency weather events. With its lower operating cost, increased durability, and efficient footprint, The Lafayette will demonstrate a replicable approach to market rate development.
The project will be designed to meet the ENERGY STAR and Indoor AirPLUS standards.
REDC Region: Capital Region
Clean Energy Community Location
Disadvantaged Community Location
Downtown Revitalization Initiative Location
NYS DEC Potential Environmental Justice Area Location
Status: Schematic Design
Completion Year: 2025
Number of Buildings: 1
Number of Stories: 5
Building Gross Area: 73,920 Square Feet
Housing Units: 64 Market Rate
Total project cost: $13,900,000.00
Total project cost per sq ft: $188.04
Climate Friendly Carbon Neutral or Future Electrification
Certification Pathway: ERI
Health, Resiliency, and Sustainability Certifications: Energy Star MNCP V 1.1, EPA Indoor airPLUS, NYSERDA New Construction-Housing - 30% Threshold
Technical attribute summary: All Electric, Panelized Construction, Rigid Insulation, Double Pane Windows, Ground Source Heat Pumps for heating and cooling, Air Source Heat Pumps for domestic hot water, Centralized Energy Recovery Ventilation (ERV), MERV 8 and MERV 13 filters, Standard electric exhaust clothes dryers, Electric Stove, onsite Solave PV (161.50 kW Capacity), Building Monitoring System (BMS), Main Plant Geothermal Controls and Remote Monitoring, Occupancy and/or Vacancy Sensors, Photocell Controls, Bi-level Lighting, Programmable, Wifi enabled Thermostats, Constant Air Regulators (CAR) Dampers, 2 Vehicle Charging Stations, Interior Bike Storage, within ¼ mile of a bus stop, within ½ mile of other mass transit
Non-Energy Benefits: Resiliency, safety and wellness of occupants, comfort benefit
The Residences at Sterlington
155 Sterling Mine Road, Sloatsburg, New York, 10974
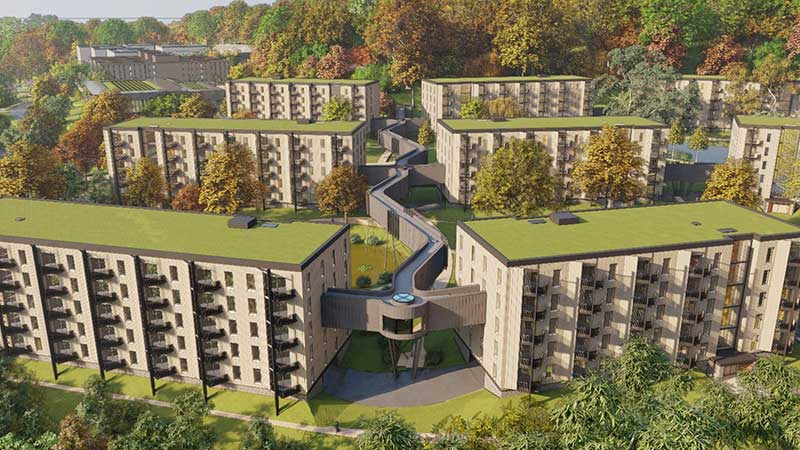
Comprising 645 market-rate units, The Residences will feature mass-timber structural systems (reducing embodied carbon), green roofs, and an energy recovery system on the building’s drain system. Heating and cooling are centralized from a closed-loop geothermal system comprised of 280 wells at 800-ft depth, the largest to date in New York State. Aggressive heat recovery strategies and use of on-site renewables (3,200 KW photo-voltaic system coupled with utility grade battery storage) are all managed by a behind-the-meter micro-grid control through high-efficiency systems. This results in an attractive, functional and energy efficient design that will achieve Carbon Neutral-ready performance.
The building will be designed and built to achieve ENERGY STAR and LEED standards.
REDC Region: Mid-Hudson
Status: Construction Documents
Completion Year: 2027
Number of Stories: 5
Building Gross Area: 735,020 Square Feet
Housing Units: 645 Market Rate
Total project cost: $168,000,000.00
Total project cost per sq ft: $228.57
Climate Friendly Carbon Neutral or Future Electrification
Certification Pathway: ASHRAE 90.1 2016
Health, Resiliency, and Sustainability Certifications: LEED Certification, ENERGY STAR MFNC
Technical attribute summary: All Electric, Net-Zero Energy, Hybrid Mass Timber, Mineral Wool Insulation, Rigid Insulation, Double Pane Windows, Central Plant with Heat Pump Chillers, Ground Source Heat Pumps for Cooling, Heating, and Domestic Hot Water, and Electric Boilers as back-up, DOAS with Enthalpy Recovery Wheel + 4-Pipe Fan-Coil Units, MERV 13 + MERV 8 filters, Vented Electric Clothes Dryer, Electric Stove, onsite Solar PV with a capacity of 3,275 kW, Battery Storage, Building Monitoring System, Occupancy and/or Vacancy Sensors, Occupancy Based Setbacks for Heating and Cooling Controls, Indoor Air Quality Monitoring and Controls, Demand response management system, 40 Vehicle Charging Stations, Interior Bike Storage for 545 Bikes
Non-Energy Benefits: Resiliency, safety and wellness of occupants, comfort benefit
The Variety Boys & Girls Club Redevelopment Project
21-12 30th Road, Long Island City, New York 11102
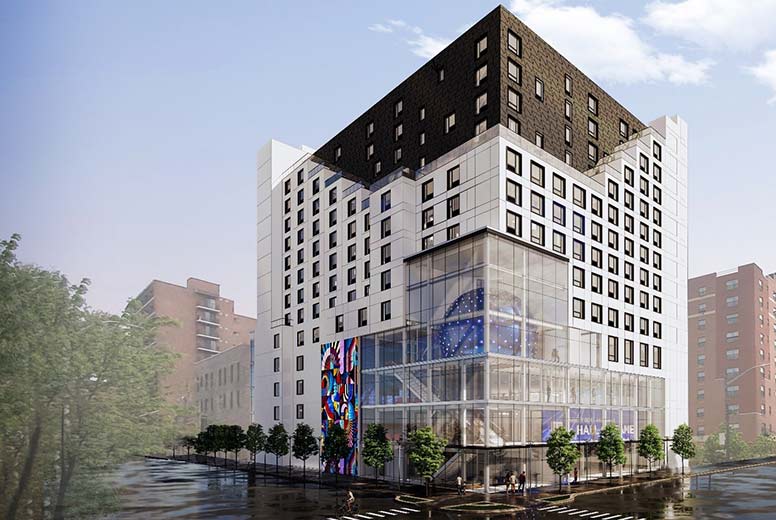
The Variety Boys & Girls Club Redevelopment Project is a high‐rise mixed-use building containing 229 affordable and supportive housing units in conjunction with the rebirth of a newly constructed landmark of 123,000 square foot Boys & Girls Club space. With a project sponsor on an active mission to promote clean energy, the project embodies how a long-standing community partner can both lead the way and actively promote sustainable and cost-effective design practices in tandem with promoting a carbon neutral future. The project will fully electrify all building systems with heat pump VRF units and/or ground‐source heat pumps for the club and will use air/water source heat pumps for domestic water production throughout. Apartments will be designed to passive house standards with balance and energy recovered make‐up air. The façade seeks to be panelized and prefabricated to reduce embodied carbon and the project is also committed to self‐baselining its embodied carbon footprint and reducing this by at least 10%. The project will include solar panels, real‐time building monitoring systems and likely a battery backup for added resilience. The building will install a vegetable garden with stormwater planters and strategically deploy MERV13/UV filters in high‐traffic areas. The building is certifying to LEED and FitWel among other standards. Lastly, with Mr. Costa Constantinides as the prime project sponsor (Club CEO and former NYC Councilman that helped passed the Climate Mobilization Act), the project affords an unparallel opportunity for collaboration, transparency, and promotion as he specifically seeks to leverage the full breadth of his marketing network to make this project a nexus for educating, promoting, and cultivating, etc. sustainable building practices.
REDC Region: New York City
Clean Energy Community Location
Disadvantaged Community Location
NYStretch Energy Code 2020 Location
Status: Schematic Design
Completion Year: 2026
Number of Buildings: 1
Number of Stories: 14
Building Gross Area: 316,126 Square Feet
Housing Units: 229 Low-to-Moderate Income
Total project cost: $215,274,903.00
Total project cost per sq ft: $680.98
Climate Friendly Carbon Neutral or Future Electrification
Certification Pathway: ASHRAE 90.1 2016
Health, Resiliency, and Sustainability Certifications: LEED Certification, Fitwel Certification,
Technical attribute summary: All Electric, Panelized Construction, Rigid Insulation, Double Pane Windows, Variable Refrigerant Flow Air Source Heat Pumps for heating and cooling, Ground Source Heat Pump, Air Source Heat Pumps for Domestic Hot Water, Centralized Energy Recovery Ventilation, MERV 13 filters or UV treatment, Standard filter on VRF fan coil unit, Heat Pump Clothes Dryer, Electric Stove, onsite Solar PV (143 kW Capacity), Battery Storage (250 - 850 kWh capacity), Building Monitoring System (BMS) , Real Time Energy Monitoring system, Bi-level Lighting, Daylighting Controls, Occupancy and/or Vacancy Sensors, Photocell Controls, Occupancy Based Setbacks, Constant Air Regulators (CAR) Dampers, Demand Control Sensors, Leak Detection Monitoring in Units and/or Common Areas, Time of Day Controls, Demand response management system, 4 Vehicle Charging Stations, Interior Bike Storage for 115 bikes, within ¼ mile of a bus stop, within ½ mile of other mass transit
Non-Energy Benefits: Resiliency, safety and wellness of occupants, comfort benefit

