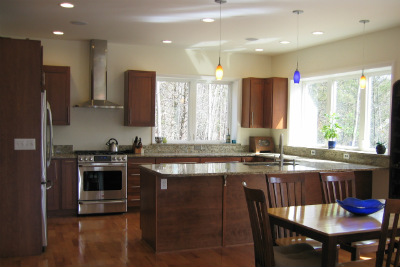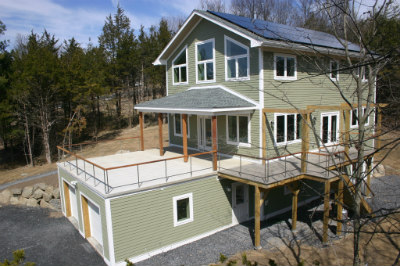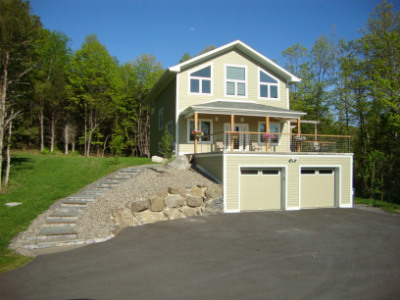Greenhill Contracting
Greenhill Contracting
Believing that houses should last centuries and not just decades, the president of Greenhill Contracting Inc., Anthony Aebi had a vision to create exceptional residential developments at competitive sale prices. Aebi began to build homes designed to be ultra-energy efficient by incorporating a tight thermal envelope, solar electric and ground source heating. Although some high-performance technologies can cost more, there are savings associated with these components as well. Applying alternative methods and materials, such as Insulated Concrete Forms, allowed Aebi to install multiple building elements at once to mitigate extra expenditures. By using smart technologies and creative building methods as well as incorporating ENERGY STAR® appliances, Aebi could realize the goal and provide clients with homes that are environmentally and economically efficient.
Project Team Profile
In 2006 Anthony Aebi, president of Greenhill Contracting Inc. in New Paltz, NY, set out to achieve his goal of building high efficiency, resilient homes that would last for centuries. These net zero energy homes would incorporate solar electric and ground source heat pump (GSHP) technology while staying competitively priced with traditional homes. He designed two net zero energy residential developments – Green Acres and The Preserve at Mountain Vista – which are the first subdivisions of their kind in New York State.
A net zero energy home is one that produces as much energy as it uses over the course of the year. At the end of each billing cycle, the utility reconciles the grid-supplied electricity with any credits for exported electricity, and the surplus carries to the next billing cycle.
Builder Team:
Aebi understands that building a net zero energy home is a team effort, and the home built for the Shepler family is an exceptional example. The members of the ’18 Cooper Street Team’ and their contact information are below:
|
BUILDER |
Anthony Aebi (845) 594-5076 |
|
|
ARCHITECT |
David Toder (845) 532-8354 |
|
|
HERS RATER |
Pasquale Strocchia (845) 255-0418 |
|
|
HVAC |
Lloyd Hamilton (845) 597-7360 |
|
|
SOLAR |
(866) 927-4169 |
Homes built by Greenhill Contracting have received many awards related to high performance and net zero energy use, including the Department of Energy (DOE) Home Innovation Award and the Residential Services Network (RESNET) Cross Border Challenge.
Net Zero Strategy
The team took several steps to create an energy-efficient, durable, and resilient building shell for 18 Cooper Street:
- Two layers of two-inch rigid foam board insulation were applied with the seams staggered and taped to create a continuous air seal, which isolates the concrete slab from the ground.
- Hollow interlocking foam blocks known as Insulated Concrete Forms or ICFs were installed around the perimeter to form the foundation and above grade walls. Once the ICF blocks were in place, they were filled with concrete forming the structural walls. The foam blocks were left in place and provide two continuous layers of insulation.
- Triple-paned windows were installed and sealed with specialty adhesives and caulk to reduce air leakage.
- The underside of the roof decking was sprayed with 12 inches of spray foam insulation, completing the building’s thermal envelope.
The continuous insulation and air-tight construction are key to achieving net zero performance and providing long-term durability. However, with very tight homes it is important to maintain indoor air quality. To ensure a healthy indoor environment, Aebi used an energy recovery ventilation (ERV) system. During the heating season, an ERV extracts heat from air exhausted out of a home and transfers that heat to filtered, fresh air drawn into the home. In the cooling season, the warm fresh air drawn into the home is cooled when heat is transferred to the cool air exhausted out of the home. ERVs also have the capability of transferring moisture between the two air streams, keeping humidity in the home during winter and outside in the summer.
For space conditioning, Aebi used a ground source heat pump. A ground source heat pump system is different than a gas fired furnace with a split central air conditioning system. Ground source heat pumps do not burn fossil fuels and use the ground as a heat source or sink. During the summer, they extract heat from the home and pump (sink) it into the ground. During the winter, the pump reverses the process by extracting ground heat and delivering it into the home. The ground source heat pump’s variable speed fan further increases efficiency by delivering air through a well-sealed duct system, which is critical in achieving a properly functioning space conditioning system.
Aebi also uses the ground source heat pump to bolster the performance of the domestic hot water system. A device called a Desuperheater extracts waste heat from the pump and transfers the heat to water in a pre-heat tank. The water is then piped to an efficient electric water heater. When hot water is needed, the electric water heater draws 75° F or warmer water from the pre-heat tank rather than from the water main at 50° F, thereby reducing the amount of electricity used.
A 10-kilowatt (kW) solar electric system mounted on the roof generates sufficient electrical energy to power the home. The energy efficiency strategies combined with high efficiency lighting features, ENERGY STAR® appliances, and the solar electric system result in a home that actually produces more energy than it uses on an annual basis.
Economics
While certain components of a high-performance home can cost more than their traditional counterpart, there are savings associated with using these materials. For example, insulated concrete forms are more expensive than poured concrete and wood frames; however, the system provides a continuous insulation and air barrier, essentially delivering three components for the price of one. Aebi also optimized the sequencing of the concrete pours associated with insulated concreate forms by preparing several homes at a time, thereby realizing the cost savings associated with the economic scale of an ‘assembly line’ approach.
Additionally, while the ground source heat pump systems used at Green Acres had a higher first-cost, their energy benefits, reliability, durability, and lower operating costs justified the investment for Aebi. Ground source heat pump systems can be three to four times more efficient than conventional fossil fuel systems, thereby significantly reducing heating, cooling, and domestic hot water costs. In Aebi’s newer development, The Preserve, where wells were required, a ground source heat pump exchange loop was installed eliminating the need to drill a separate well, which saved costs. For these systems, Aebi uses water instead of glycol in the loop to avoid contamination should a leak occur.
Another innovative approach Aebi uses to reduce costs is a high-density spray foam under the concrete slab. The labor and material costs for installing spray foam insulation is lower than installing rigid boards. In his experience, this method is more effective for eliminating any seams where air-leakage might occur because of the monolithic nature of the spray foam, and it holds up better against wear and tear.
NYSERDA incentives as well as State and federal tax credits also play a role in the economics of Aebi’s projects. The NYSERDA Low-Rise Residential New Construction Home Builder Incentive applicable at the time of the Shepler Home construction was $8,000, which Aebi received for meeting the most rigorous tier of performance standards in the program. Aebi’s efficient homes is eligible for a $2,000 Energy Efficient New Homes Federal Tax Credit. Please note that tax credit and incentive levels may change. Please visit the Low-rise Residential New Construction program to see current incentive levels.
Aebi’s customers benefit as well. They can participate in NYSERDA’s NY-SUN incentive program, which offers homeowners a set incentive based on the size of the installed solar electric system. Adding a solar electric system and a geothermal system also made the Shepler’s eligible for a 30 percent Federal Residential Renewable Energy Tax Credit on the cost of each system as well as a 25 percent NY State Solar Energy System Equipment Tax Credit for the cost of the solar electric system.
Lessons Learned
Aebi has been building net zero homes using insulated concreate forms for several years and has learned valuable lessons. Aebi figured out how to minimize unwanted air-leakage, which is a positive; however, in a tight home common exhaust appliances like clothes dryers and range hoods pose a unique challenge. Due to the fact that there is a lack of natural air infiltration in these homes, these appliances can create negative pressure in the home leading to poor indoor air quality and moisture issues as they exhaust air outside. Aebi has explored a variety of techniques to neutralize the pressure in the homes, including supplying a dedicated air-intake that operates while the exhaust appliances are running. While this is an effective solution, there is an energy penalty associated with bringing extra outdoor air inside. Going forward, Aebi is planning on transitioning to condensing dryers and recirculating range hoods, neither of which exhaust air to the outside.
With the potential for severe winter weather and tragic events like Superstorm Sandy, Aebi learned the importance of building homes that provide tremendous benefits to their occupants, especially where power outages can last several days. By creating a tight envelope, Greenhill homes are hurricane resistant and provide passive survivability. Passive survivability means that even without power, the homes maintain a livable temperature over an extended period of time. Aebi proved this by turning off the heat in one of the homes during a cold snap when temperatures reached a high of 12o F during the day and a low of -10o F at night. During that time, Aebi’s home maintained an interior temperature of between 55 and 60o F.
Homeowner Experience
For David Shepler, a comfortable, quiet home that maintains a constant “free” temperature of 72o F and the rewards of living green offer a great living experience.
Through the net metering process, the Shepler’s received reimbursement from their local utility for the excess energy their home’s solar electric system produced. From April 2009 to May 2016, the home achieved net zero energy performance for the entire seven-year period, producing an excess of nearly 16,000 kWh (making this home “net positive”). You can see the typical yearly profile on the following graph from April of each year to the following April.
Pictures, Plans, Materials
Governing Inspector: Town of New Paltz
Size: 3230 square feet
Stories: 3
Bedrooms: 4
Baths: 2
Climate Zone: 6A
HERS Index : Pre-PV: 34 Post PV: 7
Performance Features
Walls: R-value 25, Composition: ICF with spray foam and LP SmartSide (wood composite) clad
Roof: R-value 49, Composition: 12” of open cell foam; 30-year architectural shingle
Foundation:
Under Slab: R-value 20, Composition: 3” closed cell spray foam under concrete
Slab Edge: R-Value 22 Composition: Insulated Concreate Form Slab Edge Insulation
Windows: U-Value .20, SHGC .23 Composition: Triple-pane, argon filled, vinyl clad
Air-sealing: ACH 50: .28 Strategy: windows sealed exterior with specialty adhesives and caulk, interior with spray foam
Ventilation: Type: HRV
Cooling: System Type: Ground Source Heat Pump
Heating: System Type: Water Furnace Ground Source Heat Pump
Hot Water: System Type: GSHP
Lighting: 80% LED, 20% CFL
ENERGY STAR-Rated Appliances: dishwasher, clothes washer, and refrigerator (note: induction range used)
Solar: 10kw PV roof-mounted
Durability Strategy: Hurricane, tornado, and earthquake resistant with all insulated concreate form construction
Water Conservation Strategy: EPA Water Sense
Certifications:
Awards:




